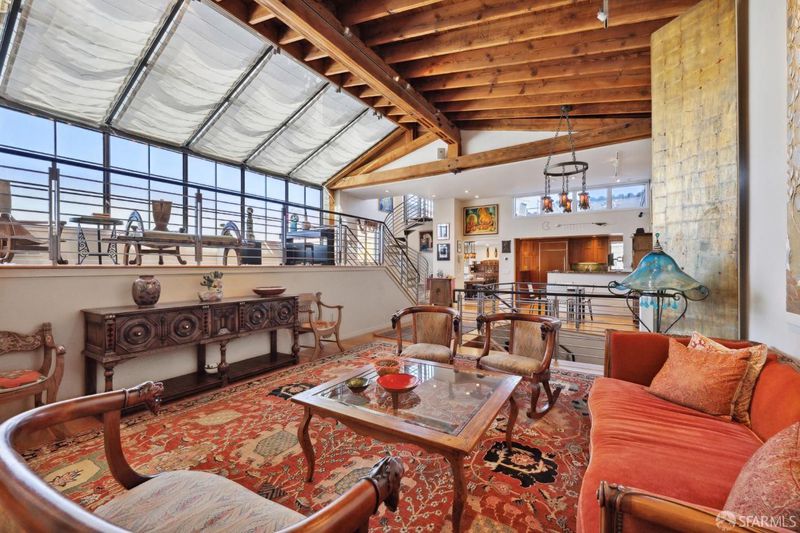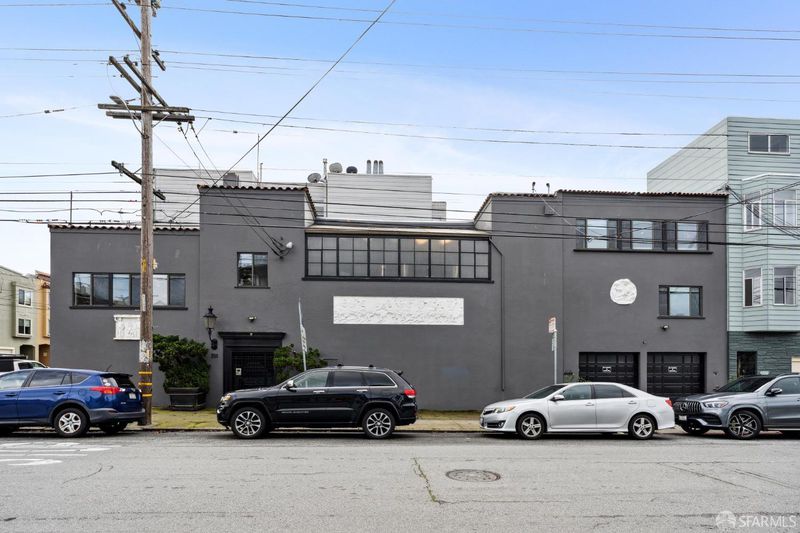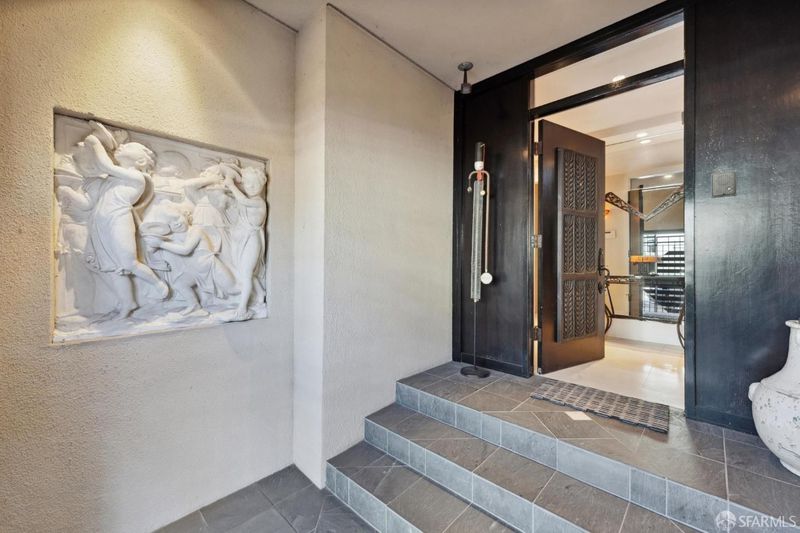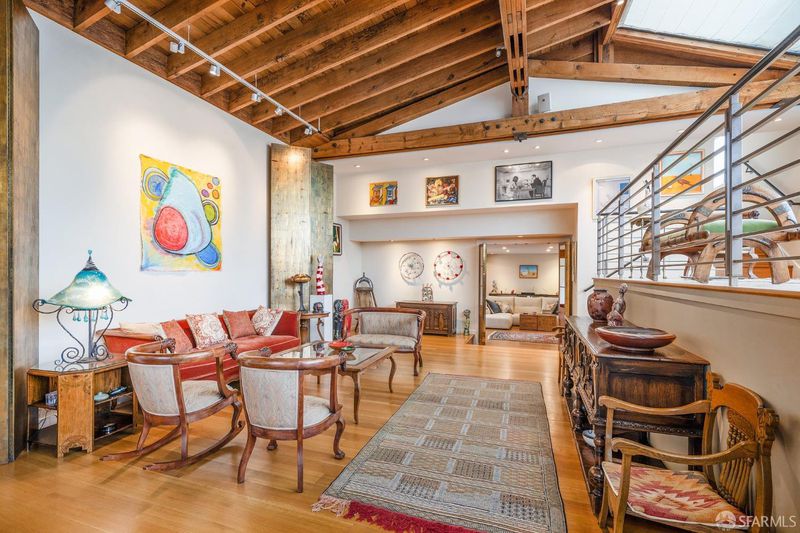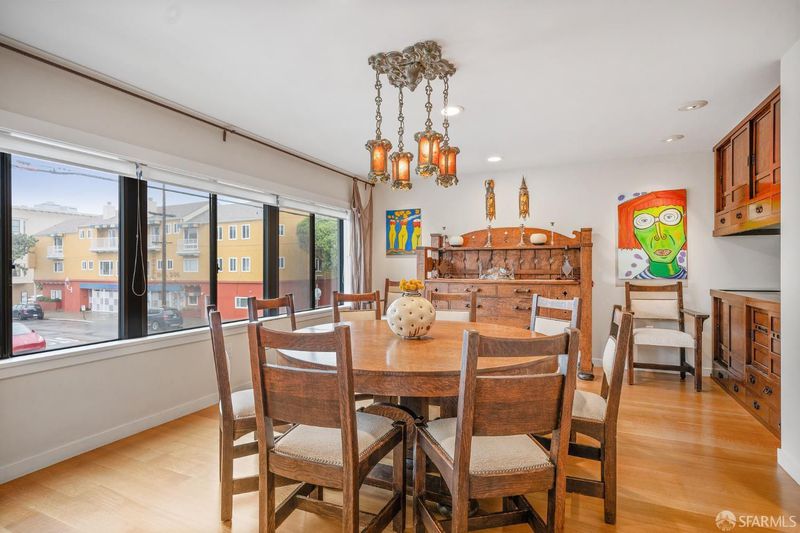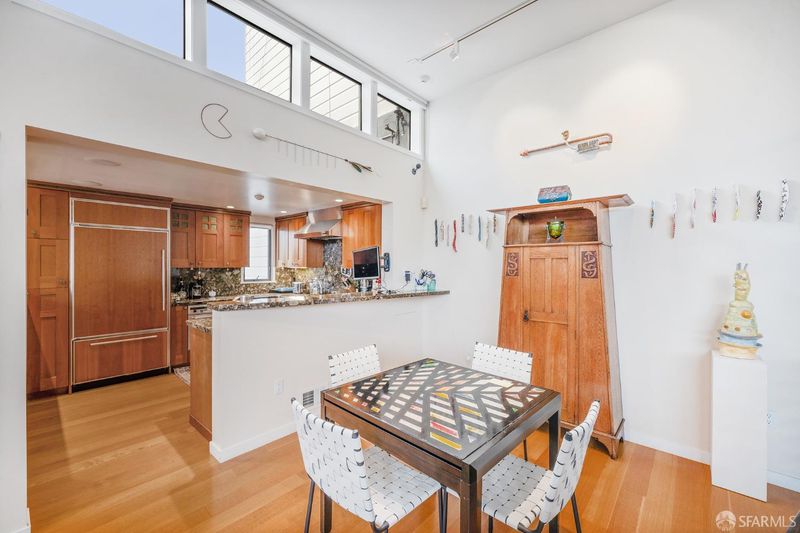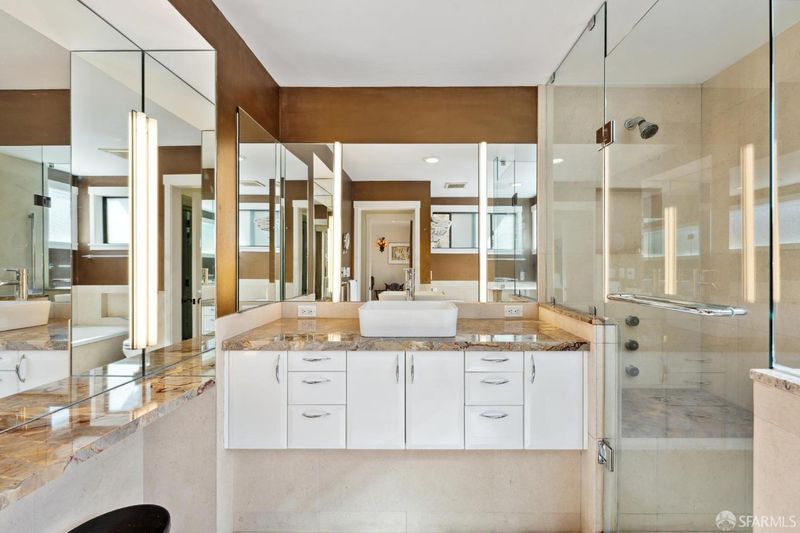
$3,700,000
4,116
SQ FT
$899
SQ/FT
2111 Greenwich St
@ Webster - 7 - Cow Hollow, San Francisco
- 2 Bed
- 3 Bath
- 2 Park
- 4,116 sqft
- San Francisco
-

This exceptional property is reminiscent of a grand artist's atelier set on a sensational Cow Hollow corner. Boasting a storied past as the former studio of SF sculptor Haig Patigian and later the residence of fashion icon Gertrude Doane, this home spans three levels, offering a versatile floor plan. The main level features a stunning open living room with soaring vaulted ceilings and impressive skylights. Warm wood floors, exquisite natural light, and meticulously restored architectural details add to the home's rare and remarkable character. A loft-like mezzanine provides an ideal space for music, library, or study. The gourmet kitchen, thoughtfully designed and renovated, is adjacent to the gracious dining room. This level also has a spacious family room and a private home office. The upper floor reveals a magnificent primary suite with private terrace, spa-like bathroom, and walk-in closet. Two decks offer captivating Golden Gate views. The lower level is so flexible with a guest suite with its own entrance with a bedroom with fireplace, full bath, and kitchenette. Also on this level are a sizable play/game room and an artist's studio/workshop with electric pottery kiln. The home has an elevator with access to all levels, laundry room, and two-car, side-by-side garage.
- Days on Market
- 31 days
- Current Status
- Active
- Original Price
- $3,700,000
- List Price
- $3,700,000
- On Market Date
- Mar 27, 2024
- Property Type
- Single Family Residence
- District
- 7 - Cow Hollow
- Zip Code
- 94123
- MLS ID
- 424014825
- APN
- 0516-001
- Year Built
- 1923
- Stories in Building
- 3
- Possession
- Close Of Escrow
- Data Source
- SFAR
- Origin MLS System
Marina Middle School
Public 6-8 Middle
Students: 790 Distance: 0.2mi
Saint Vincent De Paul
Private K-8 Elementary, Religious, Coed
Students: 270 Distance: 0.3mi
Convent Of The Sacred Heart High School
Private 9-12 Secondary, Religious, All Female
Students: 222 Distance: 0.3mi
Convent Of The Sacred Heart Elementary School
Private K-8 Elementary, Religious, All Female, Nonprofit
Students: 355 Distance: 0.3mi
Hamlin, The
Private K-8 Elementary, All Female
Students: 410 Distance: 0.3mi
Convent Of The Sacred Heart Elementary School
Private K-8 Elementary, Religious, All Female
Students: 377 Distance: 0.3mi
- Bed
- 2
- Bath
- 3
- Parking
- 2
- Enclosed, Garage Door Opener, Interior Access
- SQ FT
- 4,116
- SQ FT Source
- Unavailable
- Lot SQ FT
- 2,208.0
- Lot Acres
- 0.0507 Acres
- Kitchen
- Pantry Closet, Stone Counter
- Dining Room
- Formal Room
- Exterior Details
- Balcony
- Family Room
- Cathedral/Vaulted, Other
- Living Room
- Cathedral/Vaulted, Open Beam Ceiling, Skylight(s)
- Flooring
- Wood, Other
- Foundation
- Concrete
- Fire Place
- Wood Burning
- Heating
- Central
- Laundry
- Dryer Included, Inside Room, Washer Included
- Upper Level
- Full Bath(s), Primary Bedroom
- Main Level
- Dining Room, Family Room, Full Bath(s), Kitchen, Living Room
- Views
- City, Golden Gate Bridge
- Possession
- Close Of Escrow
- Special Listing Conditions
- None
- Fee
- $0
MLS and other Information regarding properties for sale as shown in Theo have been obtained from various sources such as sellers, public records, agents and other third parties. This information may relate to the condition of the property, permitted or unpermitted uses, zoning, square footage, lot size/acreage or other matters affecting value or desirability. Unless otherwise indicated in writing, neither brokers, agents nor Theo have verified, or will verify, such information. If any such information is important to buyer in determining whether to buy, the price to pay or intended use of the property, buyer is urged to conduct their own investigation with qualified professionals, satisfy themselves with respect to that information, and to rely solely on the results of that investigation.
School data provided by GreatSchools. School service boundaries are intended to be used as reference only. To verify enrollment eligibility for a property, contact the school directly.
