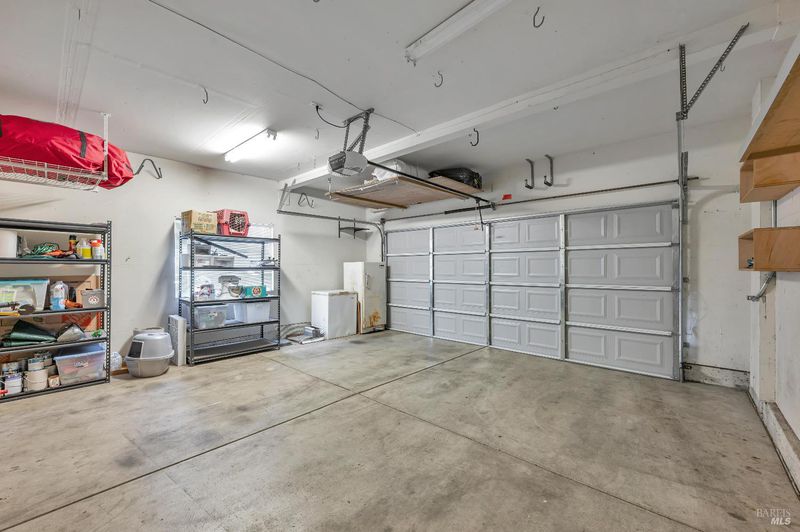
$635,000
1,509
SQ FT
$421
SQ/FT
956 Edwards Avenue
@ Cleveland Ave. - Santa Rosa-Northwest, Santa Rosa
- 3 Bed
- 3 (2/1) Bath
- 1 Park
- 1,509 sqft
- Santa Rosa
-

Nestled in Northwest Santa Rosa, just moments away from the bustling Coddingtown Shopping Mall, lies 956 Edwards Ave, a captivating residence offering the epitome of comfort and convenience. This charming home spans 1,509 square feet of meticulously maintained space, boasting a low-maintenance yard and move-in-ready condition. Upstairs, discover the serene primary bedroom with its own bath and walk-in closet, accompanied by two additional hall bedrooms and a renovated bathroom. Downstairs, the home welcomes you with a convenient half bath, a cozy kitchen overlooking the dining room, and a comfortable living room adorned with a gas insert fireplace, perfect for chilly evenings. The property features a spacious 2-car garage and an additional guest parking. Situated within the esteemed Edwards Avenue Estates, comprised of only 11 residences, this home benefits from a low monthly HOA, further enhancing its appeal. Its central location in Santa Rosa offers easy access to local shops, restaurants, Hwy 101, and the Smart Train local station, making it an ideal choice for commuters. With its blend of comfort, convenience, and community charm, 956 Edwards Ave invites you to embrace the quintessential Santa Rosa lifestyle. Don't miss this opportunity to make it yours today!
- Days on Market
- 30 days
- Current Status
- Pending
- Original Price
- $680,000
- List Price
- $635,000
- On Market Date
- Apr 13, 2024
- Contingent Date
- May 5, 2024
- Contract Date
- May 13, 2024
- Property Type
- Single Family Residence
- Area
- Santa Rosa-Northwest
- Zip Code
- 95401
- MLS ID
- 324022417
- APN
- 041-122-034-000
- Year Built
- 1991
- Stories in Building
- Unavailable
- Possession
- Close Of Escrow
- Data Source
- BAREIS
- Origin MLS System
D.E.P. Academy
Private K-12
Students: NA Distance: 0.1mi
Ridgway High (Continuation) School
Public 9-12 Continuation
Students: 284 Distance: 0.5mi
Steele Lane Elementary School
Public K-6 Elementary
Students: 420 Distance: 0.5mi
Santa Rosa High School
Public 9-12 Secondary
Students: 1948 Distance: 0.5mi
St. Luke Lutheran
Private PK-8 Elementary, Religious, Coed
Students: 109 Distance: 0.7mi
Lewis Opportunity School
Public 7-12 Opportunity Community
Students: 8 Distance: 0.8mi
- Bed
- 3
- Bath
- 3 (2/1)
- Double Sinks, Low-Flow Shower(s), Low-Flow Toilet(s), Shower Stall(s), Tile, Window
- Parking
- 1
- Attached, Covered, Garage Door Opener, Guest Parking Available, Interior Access, Side-by-Side
- SQ FT
- 1,509
- SQ FT Source
- Assessor Auto-Fill
- Lot SQ FT
- 2,792.0
- Lot Acres
- 0.0641 Acres
- Kitchen
- Tile Counter
- Cooling
- Ceiling Fan(s), Central
- Dining Room
- Dining/Living Combo
- Living Room
- Great Room
- Flooring
- Carpet, Tile, Wood
- Foundation
- Concrete Perimeter
- Fire Place
- Gas Piped, Insert, Living Room
- Heating
- Central, Electric, Fireplace Insert, Gas
- Laundry
- Cabinets, Dryer Included, Inside Room, Upper Floor, Washer Included
- Upper Level
- Bedroom(s), Full Bath(s), Primary Bedroom
- Main Level
- Dining Room, Garage, Kitchen, Living Room, Partial Bath(s), Street Entrance
- Possession
- Close Of Escrow
- Architectural Style
- Contemporary
- * Fee
- $140
- Name
- Edwards Avenue Estates Owners Association
- Phone
- (707) 578-5544
- *Fee includes
- Common Areas, Insurance, Maintenance Grounds, and Management
MLS and other Information regarding properties for sale as shown in Theo have been obtained from various sources such as sellers, public records, agents and other third parties. This information may relate to the condition of the property, permitted or unpermitted uses, zoning, square footage, lot size/acreage or other matters affecting value or desirability. Unless otherwise indicated in writing, neither brokers, agents nor Theo have verified, or will verify, such information. If any such information is important to buyer in determining whether to buy, the price to pay or intended use of the property, buyer is urged to conduct their own investigation with qualified professionals, satisfy themselves with respect to that information, and to rely solely on the results of that investigation.
School data provided by GreatSchools. School service boundaries are intended to be used as reference only. To verify enrollment eligibility for a property, contact the school directly.





































