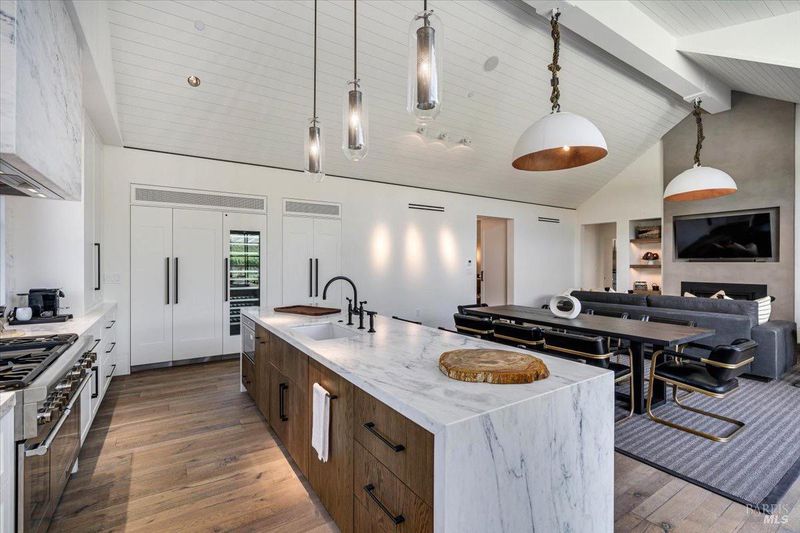
$4,000,000
2,501
SQ FT
$1,599
SQ/FT
16 Palisades Place
@ Silverado Trail - Calistoga
- 3 Bed
- 4 (3/1) Bath
- 4 Park
- 2,501 sqft
- Calistoga
-

Pairing the best of the world-renowned Four Seasons brand with the best of Napa Valley, 16 Palisades Place offers a completely turnkey hideaway for wine country relaxation and luxury. Completed in 2021 with architectural design by O'Bryan Partnership and interiors by Erin Martin, this spacious three bedroom, three and a half bath modern farmhouse features board and batten siding, stone detailing, a pitched metal roof, and richly sophisticated yet understated interiors. Overlooking the estate vineyard and neighboring Kenefick Ranch Vineyard, the home provides a perfect layout for lingering romantic evenings on a private terrace, lively dinner parties in the stunning marble open-concept kitchen and outdoor dining area, or unwinding by the fire pit while watching the sunset paint its hues upon the commanding Palisades mountains. Private residences enjoy on-site management, access to facilities and amenities and have the option to participate in the Four Seasons short-term rental program.
- Days on Market
- 26 days
- Current Status
- Contingent
- Original Price
- $4,000,000
- List Price
- $4,000,000
- On Market Date
- Apr 7, 2024
- Contingent Date
- Apr 19, 2024
- Property Type
- Single Family Residence
- Area
- Calistoga
- Zip Code
- 94515
- MLS ID
- 324024308
- APN
- 011-540-009-000
- Year Built
- 2021
- Stories in Building
- Unavailable
- Possession
- Close Of Escrow
- Data Source
- BAREIS
- Origin MLS System
Calistoga Elementary School
Public K-6 Elementary
Students: 477 Distance: 0.1mi
Palisades High (Continuation) School
Public 9-12 Continuation
Students: 9 Distance: 0.3mi
Calistoga Junior/Senior High School
Public 7-12 Secondary, Coed
Students: 379 Distance: 0.4mi
Howell Mountain Elementary School
Public K-8 Elementary
Students: 81 Distance: 6.6mi
Foothills Adventist Elementary School
Private K-8 Elementary, Religious, Coed
Students: 41 Distance: 6.7mi
New Horizons Academy II
Private 9-12 Special Education Program, All Male, Boarding, Nonprofit
Students: NA Distance: 7.2mi
- Bed
- 3
- Bath
- 4 (3/1)
- Double Sinks, Low-Flow Toilet(s), Marble, Shower Stall(s), Soaking Tub, Stone, Window
- Parking
- 4
- Detached, Garage Door Opener, Guest Parking Available, Uncovered Parking Space
- SQ FT
- 2,501
- SQ FT Source
- Verified
- Lot SQ FT
- 14,810.0
- Lot Acres
- 0.34 Acres
- Pool Info
- Built-In, Cabana, Common Facility, Gas Heat, Gunite Construction, Lap
- Kitchen
- Island, Island w/Sink, Marble Counter, Pantry Cabinet
- Cooling
- Central, Heat Pump
- Dining Room
- Dining/Living Combo
- Exterior Details
- BBQ Built-In, Fire Pit
- Living Room
- Cathedral/Vaulted, Great Room
- Flooring
- Concrete, Wood
- Fire Place
- Gas Starter, Living Room
- Heating
- Central, Fireplace(s)
- Laundry
- Cabinets, Dryer Included, Inside Room, Washer Included
- Main Level
- Bedroom(s), Dining Room, Full Bath(s), Garage, Kitchen, Living Room, Primary Bedroom, Partial Bath(s)
- Views
- Mountains, Vineyard
- Possession
- Close Of Escrow
- Architectural Style
- Farmhouse, Modern/High Tech
- * Fee
- $4,077
- Name
- Silver Rose Residences Association
- Phone
- (707) 709-2104
- *Fee includes
- Common Areas, Maintenance Exterior, Maintenance Grounds, Management, Pool, Recreation Facility, Roof, Security, and Trash
MLS and other Information regarding properties for sale as shown in Theo have been obtained from various sources such as sellers, public records, agents and other third parties. This information may relate to the condition of the property, permitted or unpermitted uses, zoning, square footage, lot size/acreage or other matters affecting value or desirability. Unless otherwise indicated in writing, neither brokers, agents nor Theo have verified, or will verify, such information. If any such information is important to buyer in determining whether to buy, the price to pay or intended use of the property, buyer is urged to conduct their own investigation with qualified professionals, satisfy themselves with respect to that information, and to rely solely on the results of that investigation.
School data provided by GreatSchools. School service boundaries are intended to be used as reference only. To verify enrollment eligibility for a property, contact the school directly.



































































