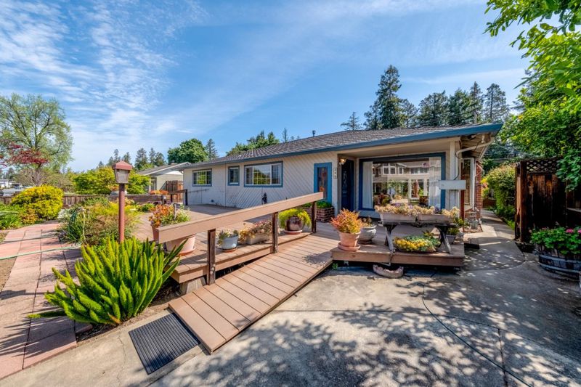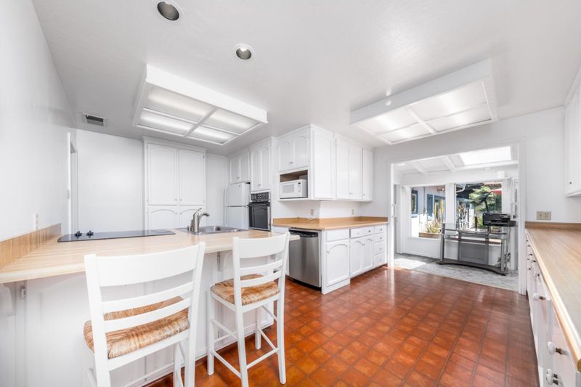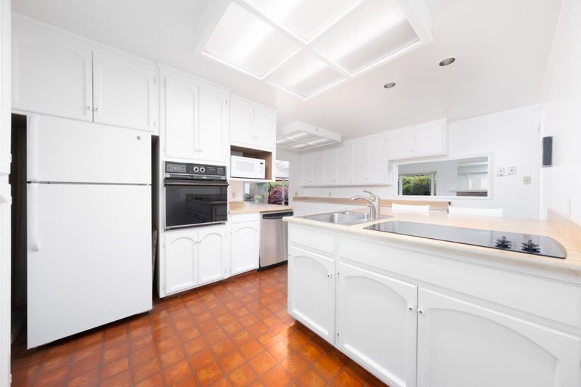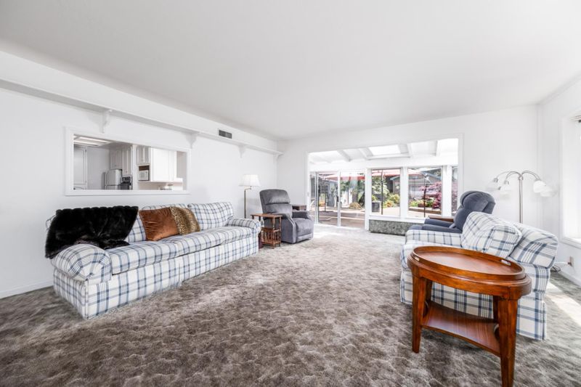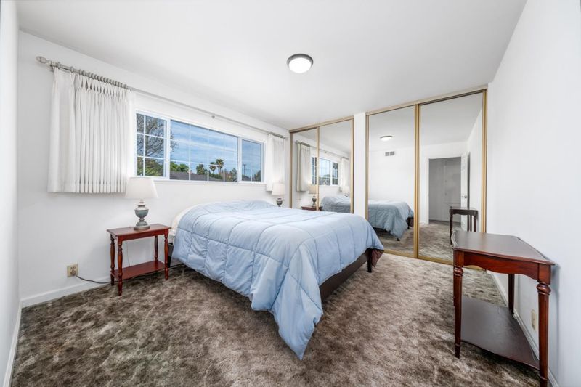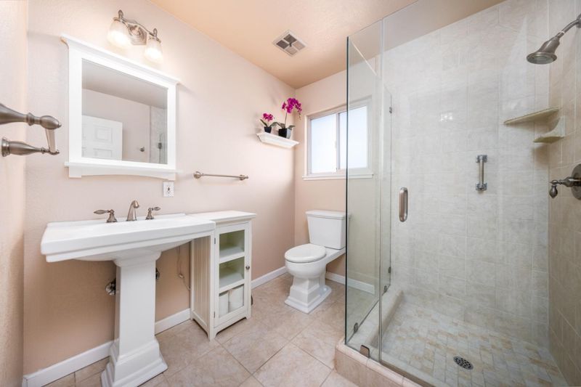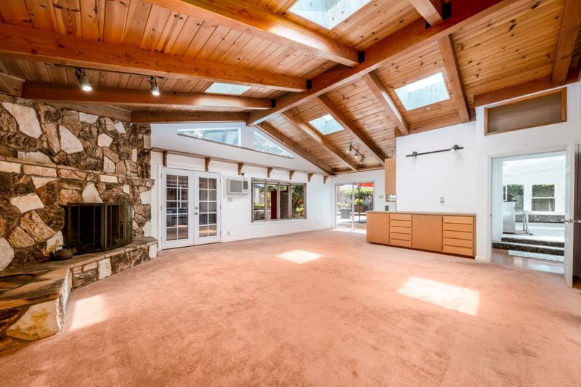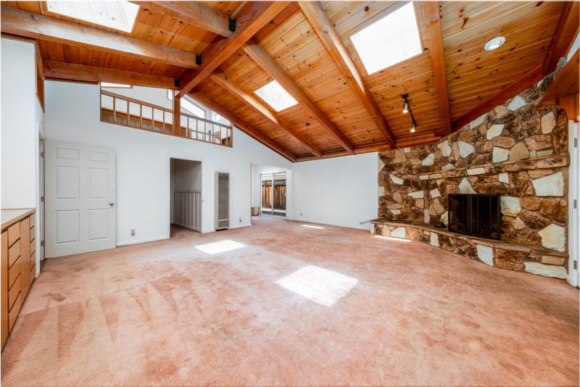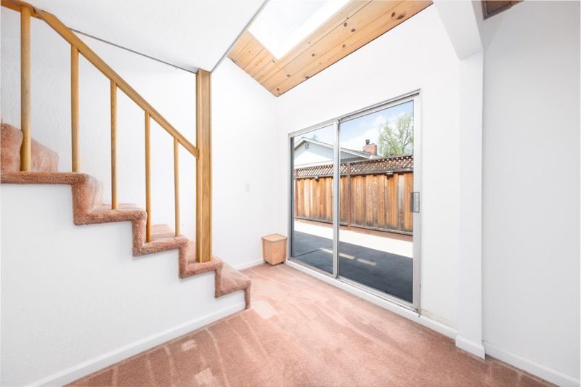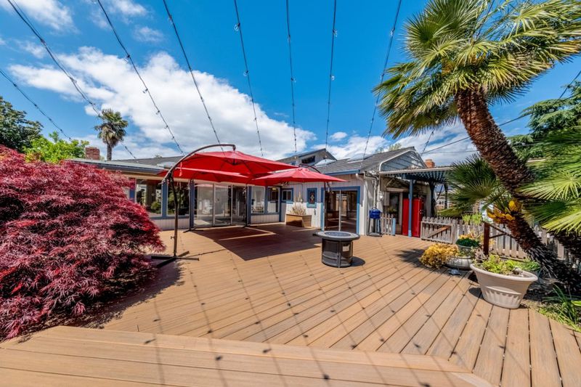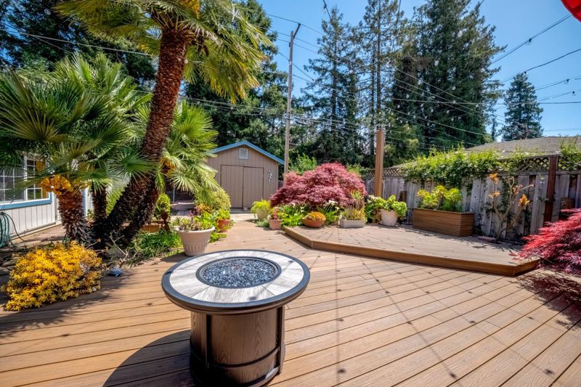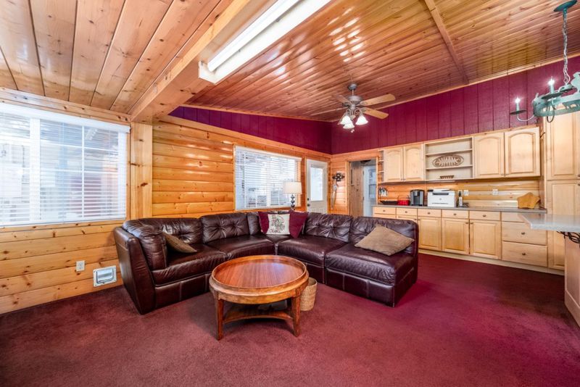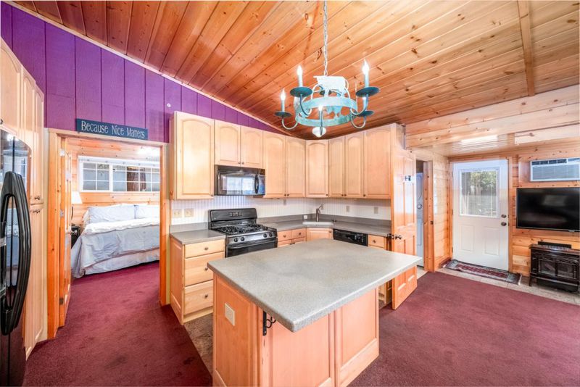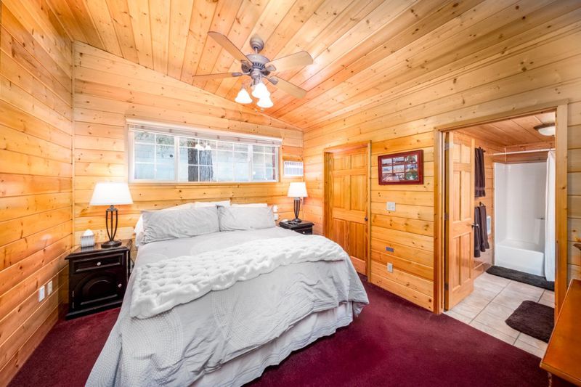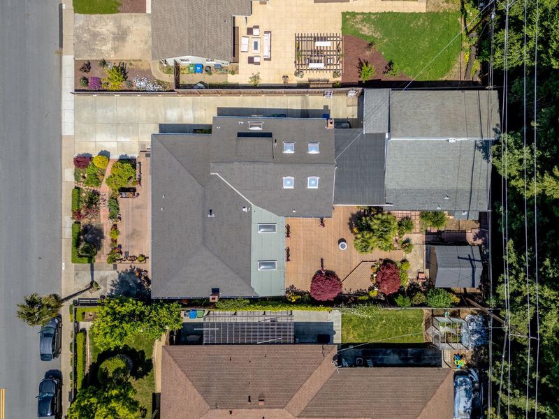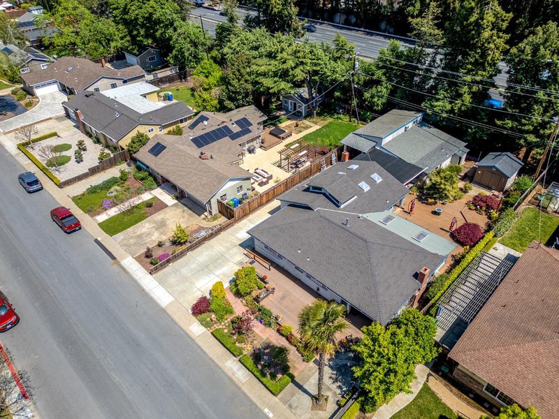
$2,295,000
2,741
SQ FT
$837
SQ/FT
846 Almarida Drive
@ Palmar - 15 - Campbell, Campbell
- 5 Bed
- 6 (4/2) Bath
- 2 Park
- 2,741 sqft
- CAMPBELL
-

Must visit to fully experience this uniquely amazing property. Offered for sale is a crisply clean ranch home complemented by a remarkable guest house. From the curb, one might think we have a standard ranch style house on offer. This could not be further from the truth. The main house has a family room that in and of itself is outstanding. This room contains an office, fireplace and a loft! It's the perfect space for hosting a large gathering. Combine this space with a traditionally built 3bed/2.5 bath one-level ranch home with sunroom and skylights and you have all the space you've been hoping for! The seamless flow to the outdoor spaces is beautifully inviting. Note the whole house generator as you step outside! The yard has custom built decks and covered walkway access to the guest house. The amazing guest house is a full sized second home on the lot! Built with the utmost of care and attention, this fully outfitted guest house is dreamy as extra living quarters for extended family or a very nice rental to offset your costs of living in Silicon Valley! In addition to all of the living spaces, the new owner will also enjoy a long driveway with RV parking, a garage built extra deep and with extra high ceiling to allow for a shop and motorhome parking and a gardener's shed!
- Days on Market
- 3 days
- Current Status
- Canceled
- Original Price
- $2,295,000
- List Price
- $2,295,000
- On Market Date
- Apr 15, 2024
- Property Type
- Single Family Home
- Area
- 15 - Campbell
- Zip Code
- 95008
- MLS ID
- ML81961528
- APN
- 279-22-021
- Year Built
- 1955
- Stories in Building
- Unavailable
- Possession
- Unavailable
- Data Source
- MLSL
- Origin MLS System
- MLSListings, Inc.
Castlemont Elementary School
Charter K-5 Elementary
Students: 626 Distance: 0.4mi
Heritage Academy
Private 1-12
Students: 6 Distance: 0.5mi
Del Mar High School
Public 9-12 Secondary
Students: 1300 Distance: 0.6mi
Monroe Middle School
Charter 5-8 Middle
Students: 1118 Distance: 0.7mi
Pioneer Family Academy
Private K-12 Religious, Nonprofit
Students: 136 Distance: 0.7mi
Casa Di Mir Montessori School
Private PK-8 Montessori, Elementary, Coed
Students: 155 Distance: 0.7mi
- Bed
- 5
- Bath
- 6 (4/2)
- Showers over Tubs - 2+, Tub in Primary Bedroom, Updated Bath
- Parking
- 2
- Detached Garage, Gate / Door Opener, Room for Oversized Vehicle, Tandem Parking, Workshop in Garage
- SQ FT
- 2,741
- SQ FT Source
- Unavailable
- Lot SQ FT
- 10,019.0
- Lot Acres
- 0.230005 Acres
- Kitchen
- Cooktop - Electric, Countertop - Formica, Dishwasher, Exhaust Fan, Garbage Disposal, Microwave, Oven - Electric, Oven Range - Electric, Refrigerator
- Cooling
- Central AC, Whole House / Attic Fan, Window / Wall Unit
- Dining Room
- Dining Area in Living Room, Eat in Kitchen, No Formal Dining Room, Skylight
- Disclosures
- Natural Hazard Disclosure, NHDS Report
- Family Room
- Separate Family Room
- Foundation
- Concrete Perimeter
- Fire Place
- Family Room, Living Room
- Heating
- Central Forced Air - Gas, Gas, Heating - 2+ Zones, Wall Furnace
- Laundry
- Washer / Dryer
- Architectural Style
- Ranch
- Fee
- Unavailable
MLS and other Information regarding properties for sale as shown in Theo have been obtained from various sources such as sellers, public records, agents and other third parties. This information may relate to the condition of the property, permitted or unpermitted uses, zoning, square footage, lot size/acreage or other matters affecting value or desirability. Unless otherwise indicated in writing, neither brokers, agents nor Theo have verified, or will verify, such information. If any such information is important to buyer in determining whether to buy, the price to pay or intended use of the property, buyer is urged to conduct their own investigation with qualified professionals, satisfy themselves with respect to that information, and to rely solely on the results of that investigation.
School data provided by GreatSchools. School service boundaries are intended to be used as reference only. To verify enrollment eligibility for a property, contact the school directly.
