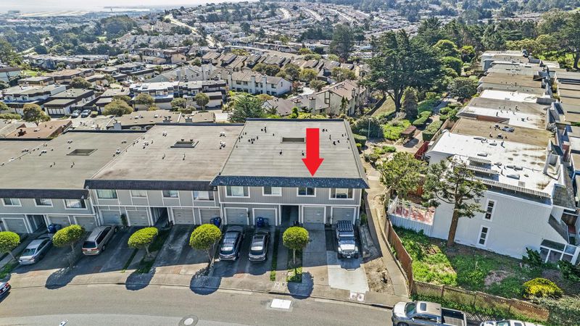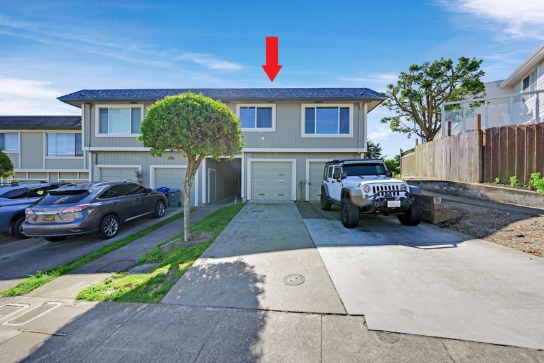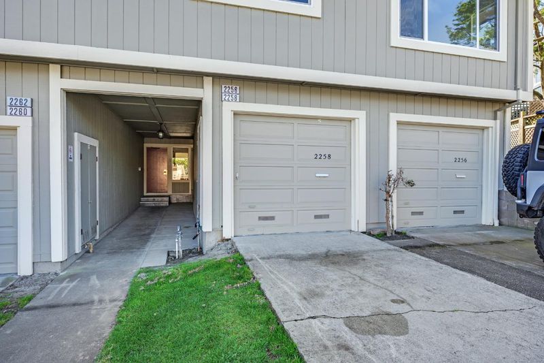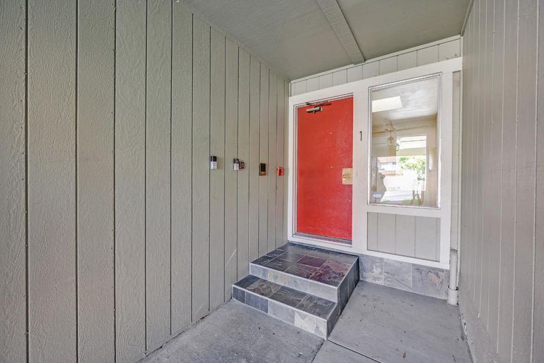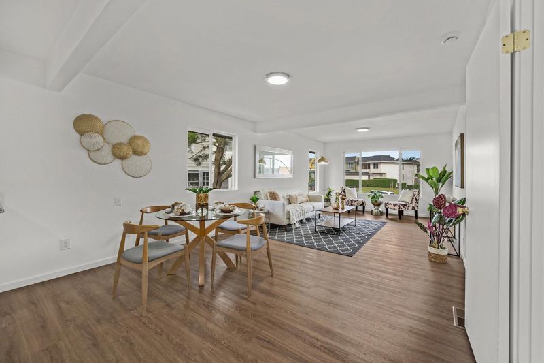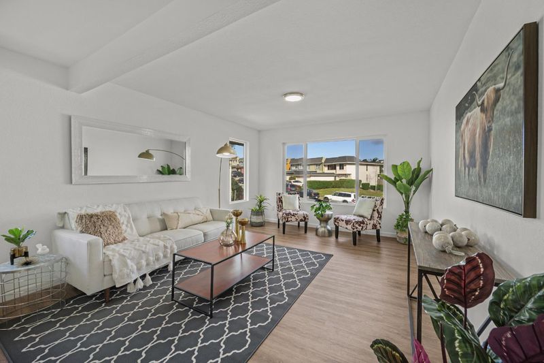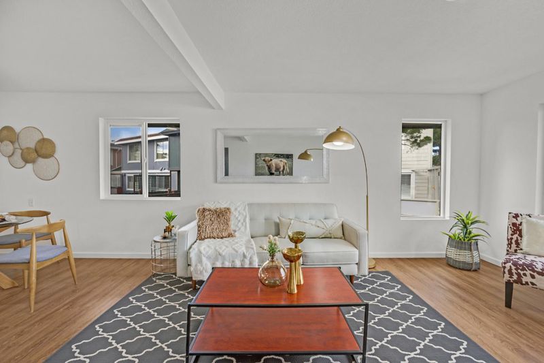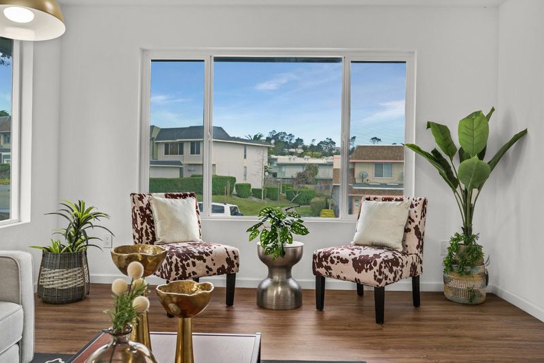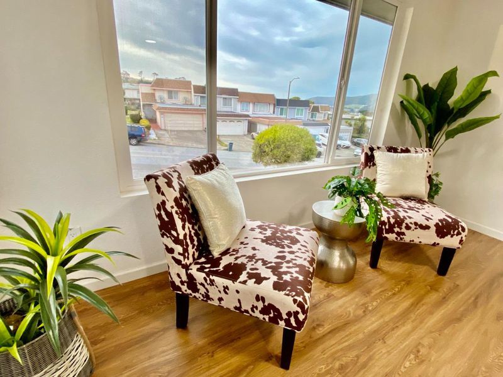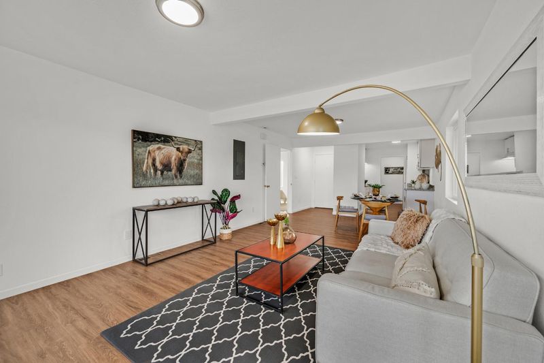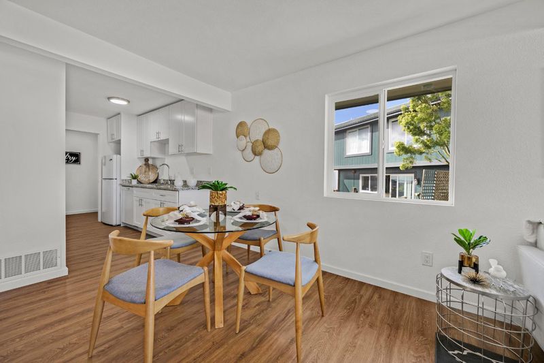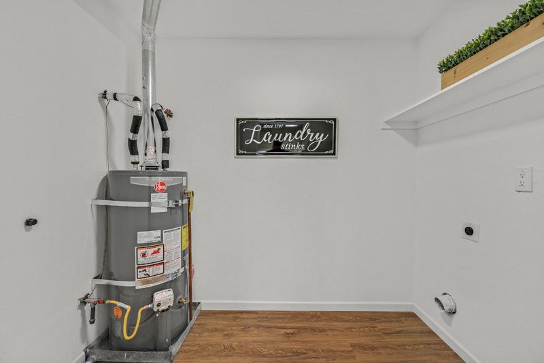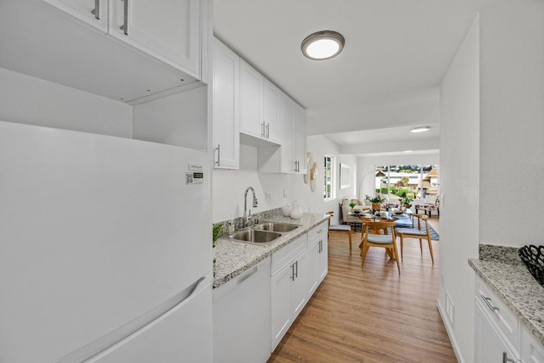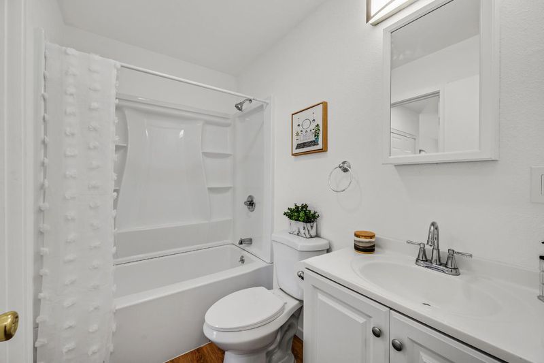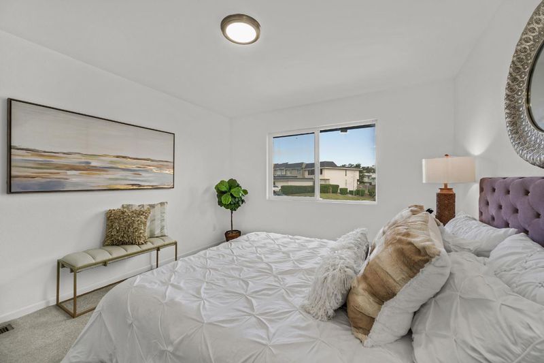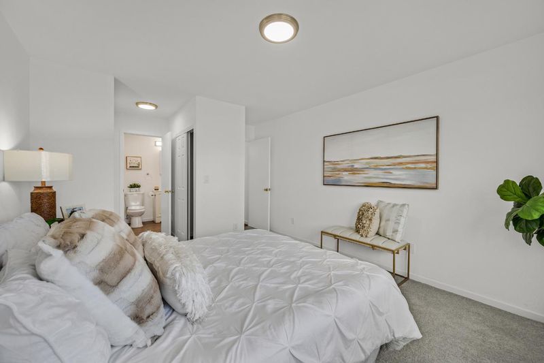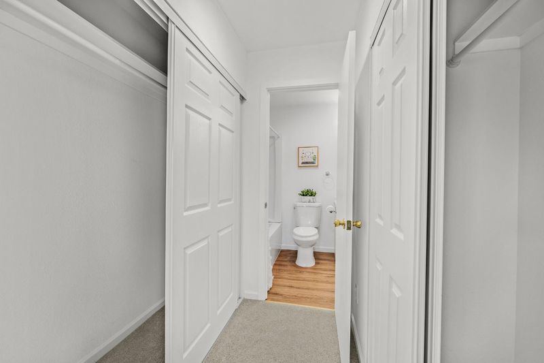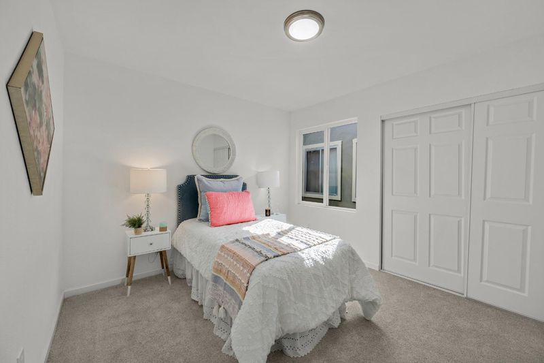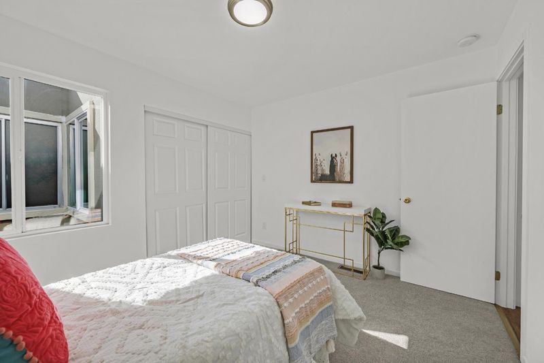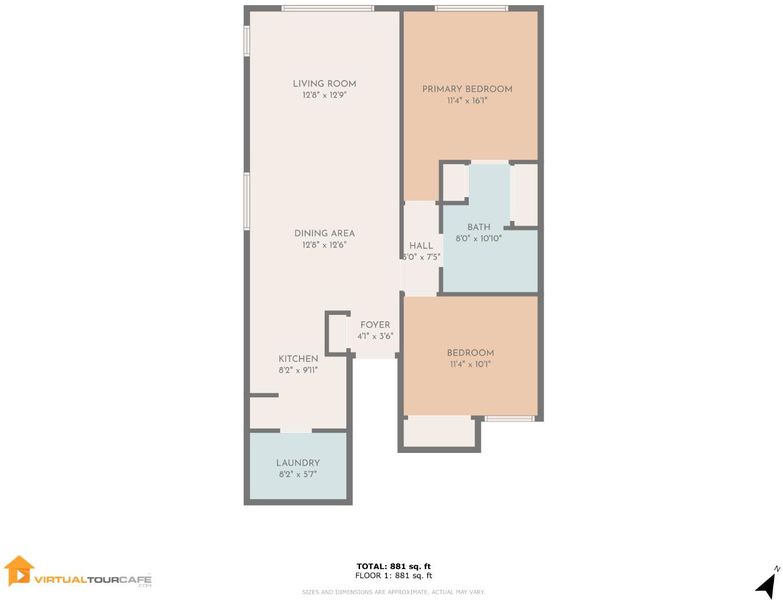 Sold 8.7% Over Asking
Sold 8.7% Over Asking
$750,000
858
SQ FT
$874
SQ/FT
2258 Greendale Drive
@ Gallway Drive - 520 - Westborough, South San Francisco
- 2 Bed
- 1 Bath
- 2 Park
- 858 sqft
- SOUTH SAN FRANCISCO
-

Nestled in the Westborough Hills, this recently and extensively renovated condo offers modern living at its finest. Boasting 2 bedrooms and 1 full bath across 858 sq ft of living space, this home underwent significant rebuilding in 2022/2023. The open layout and abundance of windows flood the interior with natural light, seamlessly blending indoor and outdoor spaces. A spacious living room features two large windows providing picturesque outside views, while the newly rebuilt kitchen dazzles with granite countertops and modern cabinets, along with brand-new appliances including an electric range/oven, range hood, dishwasher, and refrigerator. The bathroom has been redesigned with a new vanity, toilet, bathtub, and auto-sensor lighting fixture, while luxury vinyl plank flooring graces the living areas and new carpeting adds comfort to the bedrooms. A laundry room with washer and electric dryer hookups and a two-car tandem garage with a roll-up door and automated opener further enhance convenience. Water heater and furnace are also new. Designated schools are Monte Verde Elementary, Westborough Middle, and South San Francisco High (buyer to verify availability). Convenient access to 280, Kaiser, Costco, Tanforan and other shopping centers, schools, and other amenities.
- Days on Market
- 4 days
- Current Status
- Sold
- Sold Price
- $750,000
- Over List Price
- 8.7%
- Original Price
- $690,000
- List Price
- $690,000
- On Market Date
- Mar 22, 2024
- Contract Date
- Mar 26, 2024
- Close Date
- Apr 19, 2024
- Property Type
- Condominium
- Area
- 520 - Westborough
- Zip Code
- 94080
- MLS ID
- ML81958655
- APN
- 100-560-020
- Year Built
- 1971
- Stories in Building
- 2
- Possession
- COE
- COE
- Apr 19, 2024
- Data Source
- MLSL
- Origin MLS System
- MLSListings, Inc.
Westborough Middle School
Public 6-8 Middle
Students: 611 Distance: 0.3mi
Skyline Elementary School
Public K-5 Elementary
Students: 402 Distance: 0.6mi
Monte Verde Elementary School
Public K-5 Elementary
Students: 530 Distance: 0.7mi
Buri Buri Elementary School
Public K-5 Elementary
Students: 601 Distance: 1.0mi
Alta Loma Middle School
Public 6-8 Middle
Students: 700 Distance: 1.0mi
Junipero Serra Elementary School
Public K-5 Elementary
Students: 314 Distance: 1.2mi
- Bed
- 2
- Bath
- 1
- Marble, Tub, Tub in Primary Bedroom, Updated Bath
- Parking
- 2
- Attached Garage, Tandem Parking
- SQ FT
- 858
- SQ FT Source
- Unavailable
- Kitchen
- Countertop - Granite, Dishwasher, Hood Over Range, Oven Range - Gas, Refrigerator
- Cooling
- None
- Dining Room
- Dining Area
- Disclosures
- Natural Hazard Disclosure
- Family Room
- No Family Room
- Flooring
- Vinyl / Linoleum
- Foundation
- Concrete Slab
- Heating
- Central Forced Air - Gas
- Laundry
- In Utility Room, Inside
- Views
- City Lights, Hills, Mountains, Neighborhood
- Possession
- COE
- Architectural Style
- Other
- * Fee
- $317
- Name
- Westborough Hills Condominium #9
- Phone
- 415-710-4717
- *Fee includes
- Common Area Electricity, Exterior Painting, Maintenance - Common Area, Maintenance - Exterior, Management Fee, Reserves, and Roof
MLS and other Information regarding properties for sale as shown in Theo have been obtained from various sources such as sellers, public records, agents and other third parties. This information may relate to the condition of the property, permitted or unpermitted uses, zoning, square footage, lot size/acreage or other matters affecting value or desirability. Unless otherwise indicated in writing, neither brokers, agents nor Theo have verified, or will verify, such information. If any such information is important to buyer in determining whether to buy, the price to pay or intended use of the property, buyer is urged to conduct their own investigation with qualified professionals, satisfy themselves with respect to that information, and to rely solely on the results of that investigation.
School data provided by GreatSchools. School service boundaries are intended to be used as reference only. To verify enrollment eligibility for a property, contact the school directly.
