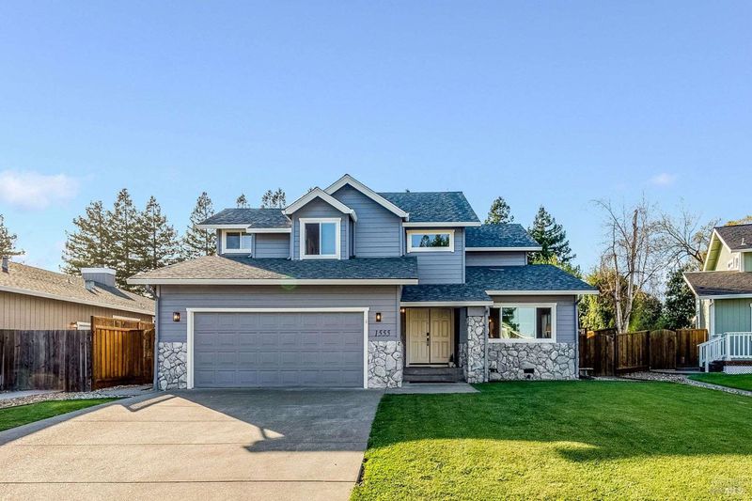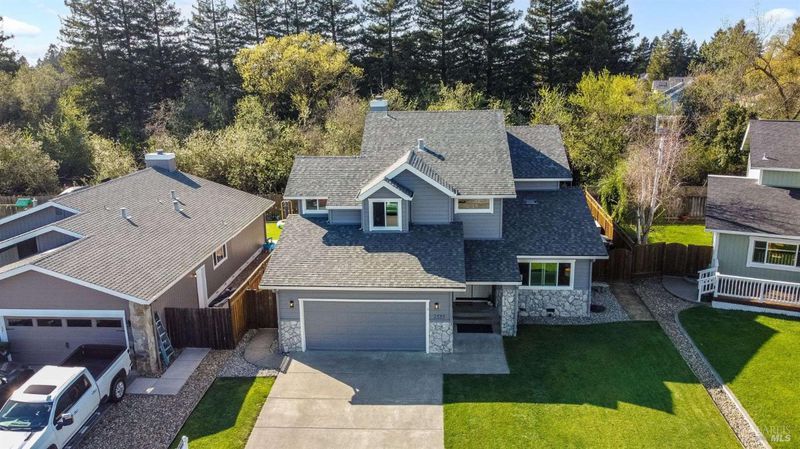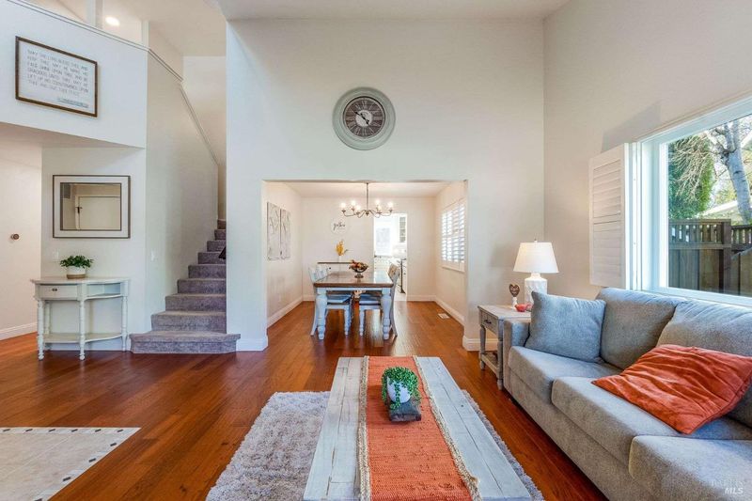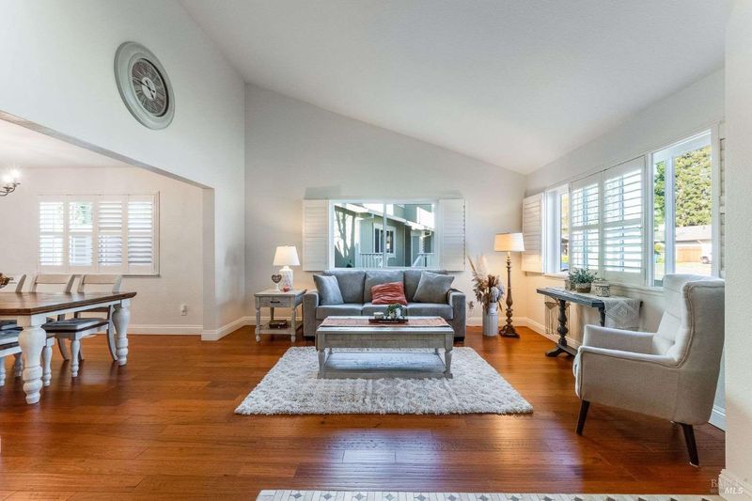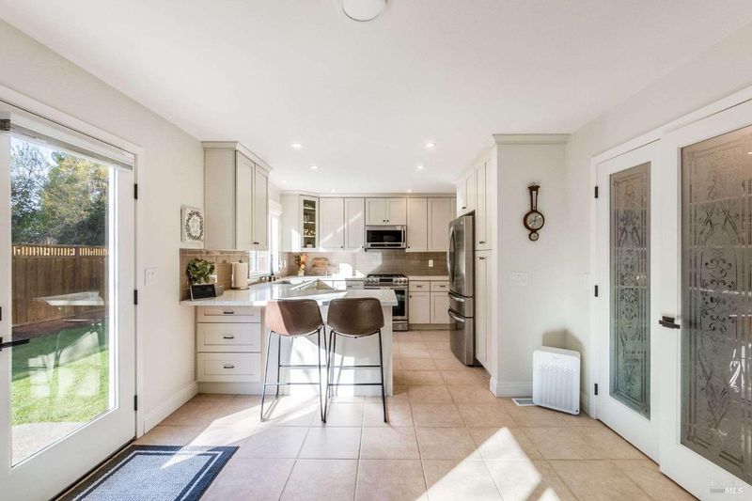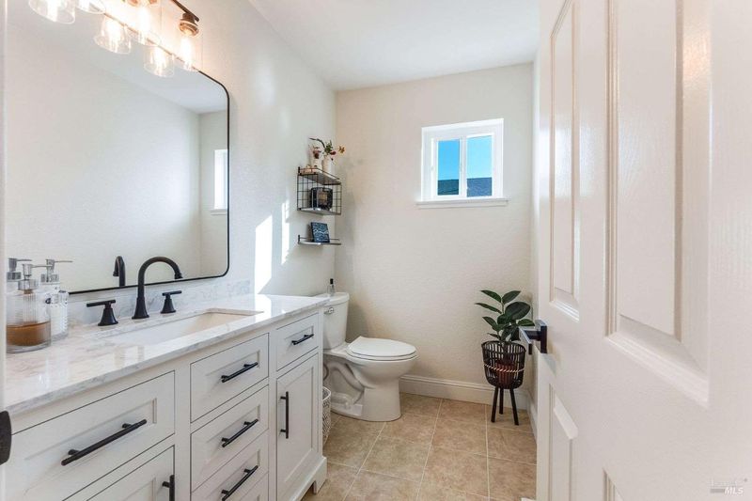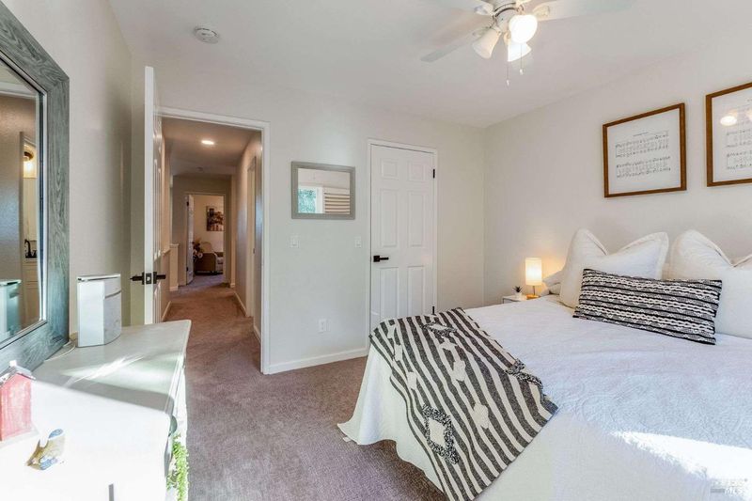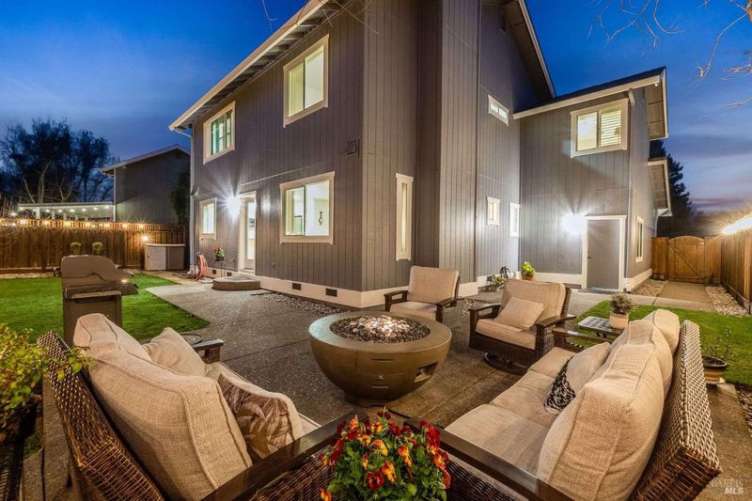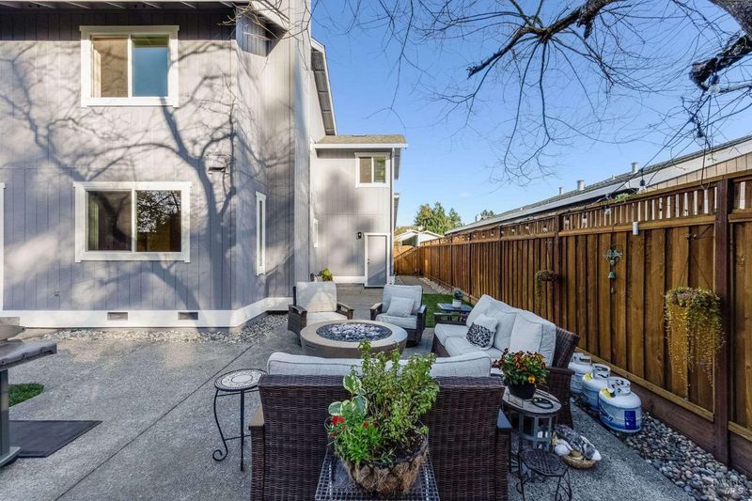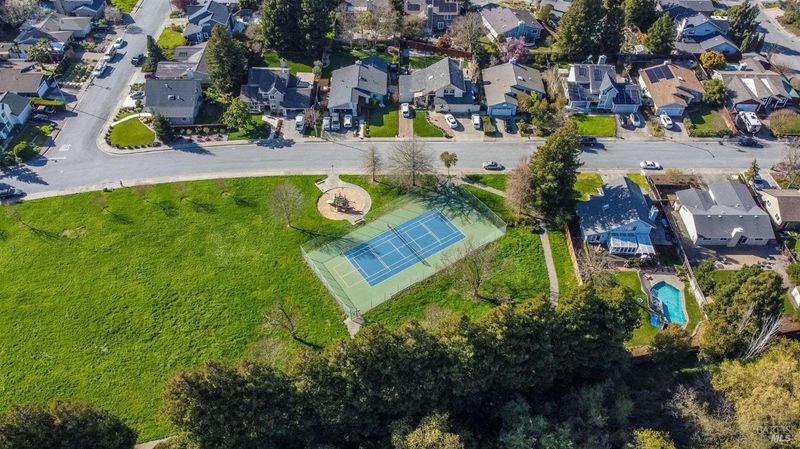
$1,100,000
2,113
SQ FT
$521
SQ/FT
1555 Cerro Sonoma Circle
@ Sartori - Petaluma East, Petaluma
- 4 Bed
- 3 (2/1) Bath
- 4 Park
- 2,113 sqft
- Petaluma
-

Located in a highly desirable eastside neighborhood, this beautifully maintained property offers 4 bed, 2.5 bath 2,113 sq ft, making it ideal for both everyday living with a growing family and entertaining. The high ceilings in the entry and living room further contribute to the open and spacious atmosphere. Hardwood floors downstairs and the primary bedroom. The updated kitchen is beautiful with quartz countertops and stainless steel appliances. It opens to the family room creating a warm and inviting space for gatherings, with a gas fireplace. You'll also enjoy the peaceful and private backyard while you sit and watch the birds fly and nest in the trees in the open space and creek behind the home. The backyard features a lawn for the kids and animals with a patio for BBQ which provides relaxation and outdoor entertaining. In 2024 new roof shingles were installed, in addition to new windows throughout, new interior and exterior paint, remodeled 2 bathrooms, updated lights, electrical switches, and plugs, new door hinges/handles throughout with new bathrooms and new carpet upstairs. This home serves as a gateway to the Sonoma County wine country. You'll have quick access to amazing restaurants and wineries, local beaches fun hikes & bike riding. Welcome Home
- Days on Market
- 24 days
- Current Status
- Pending
- Original Price
- $1,100,000
- List Price
- $1,100,000
- On Market Date
- Mar 19, 2024
- Contingent Date
- Apr 4, 2024
- Contract Date
- Apr 12, 2024
- Property Type
- Single Family Residence
- Area
- Petaluma East
- Zip Code
- 94954
- MLS ID
- 324008672
- APN
- 017-311-021-000
- Year Built
- 1986
- Stories in Building
- Unavailable
- Possession
- Close Of Escrow
- Data Source
- BAREIS
- Origin MLS System
Casa Grande High School
Public 9-12 Secondary
Students: 1724 Distance: 0.3mi
Sonoma Mountain High (Continuation) School
Public 9-12 Continuation
Students: 31 Distance: 0.3mi
American Muslim Academy
Private K-11 Religious, Coed
Students: NA Distance: 0.4mi
Harvest Christian School Private Satellite Program
Private K-12
Students: 27 Distance: 0.5mi
Harvest Christian School
Private K-8 Elementary, Religious, Nonprofit
Students: 140 Distance: 0.5mi
Cypress School
Private K-12
Students: 70 Distance: 0.8mi
- Bed
- 4
- Bath
- 3 (2/1)
- Double Sinks, Tub w/Shower Over
- Parking
- 4
- Attached, Garage Door Opener
- SQ FT
- 2,113
- SQ FT Source
- Assessor Auto-Fill
- Lot SQ FT
- 6,251.0
- Lot Acres
- 0.1435 Acres
- Kitchen
- Kitchen/Family Combo, Pantry Cabinet, Pantry Closet, Quartz Counter
- Cooling
- Ceiling Fan(s), Other
- Dining Room
- Dining/Living Combo
- Living Room
- Cathedral/Vaulted
- Flooring
- Carpet, Tile, Wood
- Foundation
- Concrete Perimeter
- Fire Place
- Brick, Gas Piped, Gas Starter
- Heating
- Central, Fireplace(s)
- Laundry
- Cabinets, Dryer Included, Inside Area, Washer Included
- Upper Level
- Bedroom(s), Full Bath(s), Primary Bedroom
- Main Level
- Dining Room, Family Room, Garage, Kitchen, Living Room
- Views
- Park
- Possession
- Close Of Escrow
- Architectural Style
- Traditional
- Fee
- $0
MLS and other Information regarding properties for sale as shown in Theo have been obtained from various sources such as sellers, public records, agents and other third parties. This information may relate to the condition of the property, permitted or unpermitted uses, zoning, square footage, lot size/acreage or other matters affecting value or desirability. Unless otherwise indicated in writing, neither brokers, agents nor Theo have verified, or will verify, such information. If any such information is important to buyer in determining whether to buy, the price to pay or intended use of the property, buyer is urged to conduct their own investigation with qualified professionals, satisfy themselves with respect to that information, and to rely solely on the results of that investigation.
School data provided by GreatSchools. School service boundaries are intended to be used as reference only. To verify enrollment eligibility for a property, contact the school directly.
