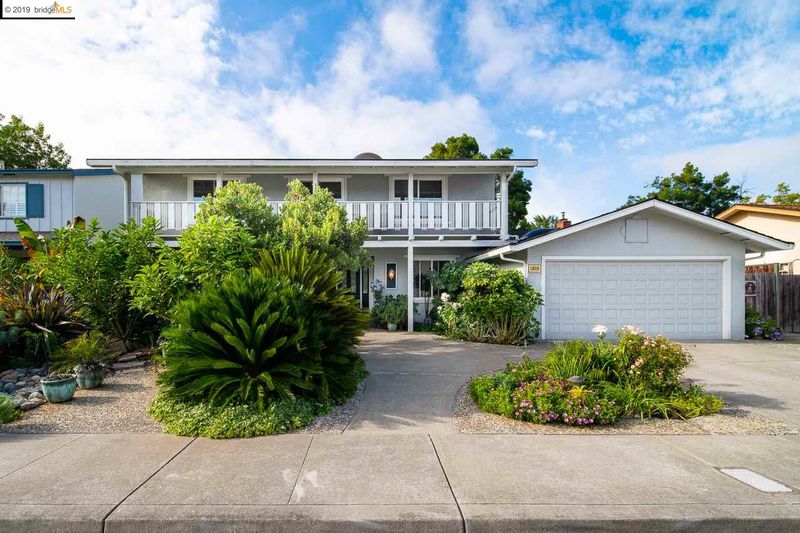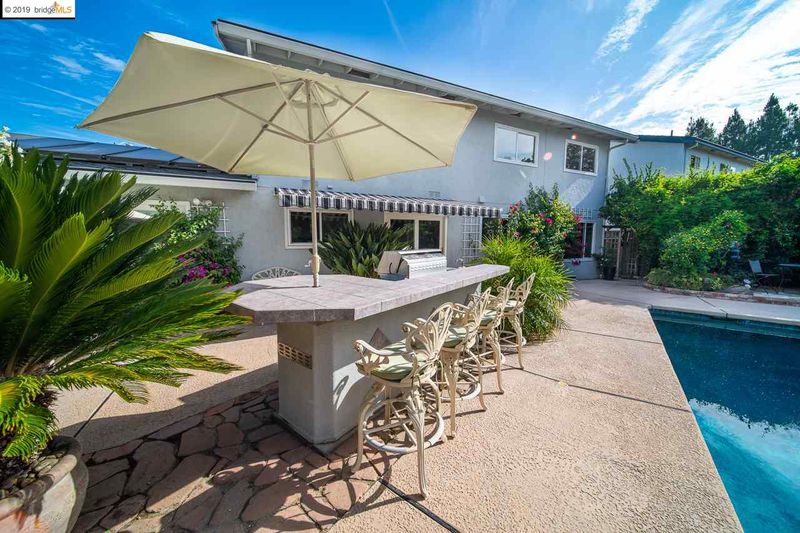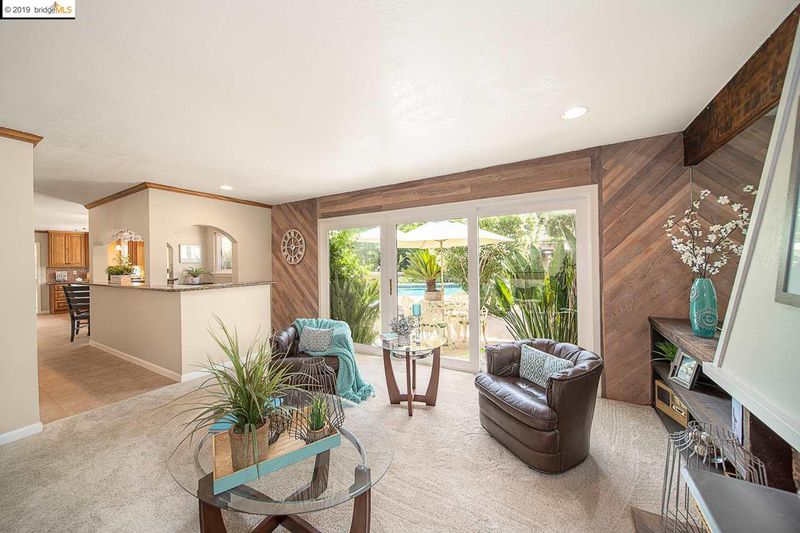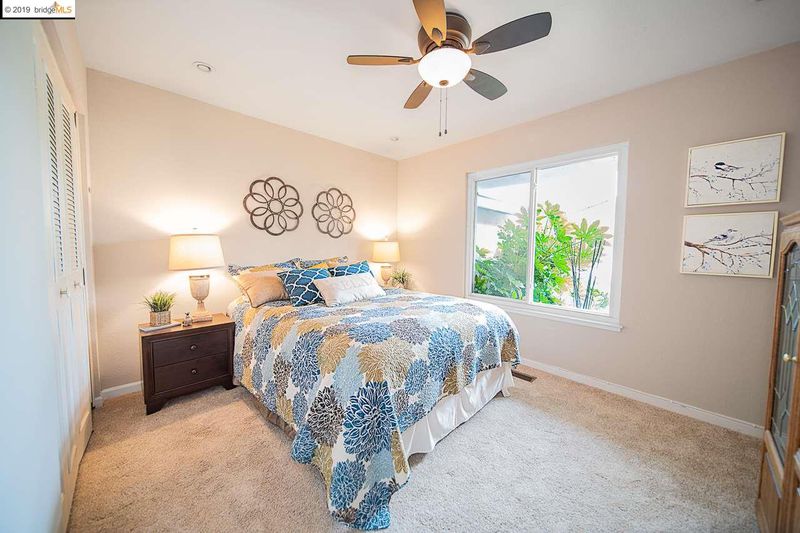 Sold 4.7% Under Asking
Sold 4.7% Under Asking
$1,260,000
2,560
SQ FT
$492
SQ/FT
1915 Foxswallow Cir
@ Canary Drive - BIRDLAND, Pleasanton
- 5 Bed
- 3 Bath
- 2 Park
- 2,560 sqft
- PLEASANTON
-

A truly awe-inspiring Heritage model estate. Located in the picturesque Birdland neighborhood, this gorgeous home is within walking distance of the highly acclaimed Ken Mercer Sports Park, three top-rated schools, and multiple shopping areas! The interior is freshly painted with dual pane windows, new carpet, recessed lighting along with updated electrical and all new outlets. An elegant yet quaint formal dining room provides a view of the pool and rear gardens. The updated kitchen showcases its granite counters, stainless steel appliances, walk-in pantry, and a secondary dining area. On the first level, you conveniently have a full bath and a main level bedroom. The master bedroom is a sanctuary of its own with a spacious split bath, shaded balcony with a view, and a retreat area. There are multiple vibrant garden areas and a pond with a cascading waterfall flowing into the custom solar-powered pool. A lot size of 8757 sq. ft. and living space of 2560 sq. ft. A home for entertaining!
- Current Status
- Sold
- Sold Price
- $1,260,000
- Under List Price
- 4.7%
- Original Price
- $1,318,888
- List Price
- $1,318,888
- On Market Date
- Aug 19, 2019
- Contract Date
- Sep 16, 2019
- Close Date
- Oct 11, 2019
- Property Type
- Detached
- D/N/S
- BIRDLAND
- Zip Code
- 94566
- MLS ID
- 40878862
- APN
- 946-3316-27
- Year Built
- 1971
- Stories in Building
- Unavailable
- Possession
- COE, Negotiable
- COE
- Oct 11, 2019
- Data Source
- MAXEBRDI
- Origin MLS System
- OAKLAND BERKELEY
Harvest Park Middle School
Public 6-8 Middle
Students: 1223 Distance: 0.2mi
Walnut Grove Elementary School
Public K-5 Elementary
Students: 749 Distance: 0.5mi
Alisal Elementary School
Public K-5 Elementary
Students: 644 Distance: 0.5mi
Amador Valley High School
Public 9-12 Secondary
Students: 2713 Distance: 0.7mi
Hillview Christian Academy
Private 1-12
Students: 9 Distance: 0.7mi
The Child Day Schools, Pleasanton
Private PK-5 Coed
Students: 80 Distance: 0.9mi
- Bed
- 5
- Bath
- 3
- Parking
- 2
- Attached Garage, Parking Spaces
- SQ FT
- 2,560
- SQ FT Source
- Appraisal
- Lot SQ FT
- 8,757.0
- Lot Acres
- 0.201033 Acres
- Pool Info
- Cabana, Other, Solar Heat
- Kitchen
- Counter - Stone, Double Oven, Dishwasher, Eat In Kitchen, Electric Range/Cooktop, Garbage Disposal, Ice Maker Hookup, Microwave, Oven Built-in, Pantry, Refrigerator, Self-Cleaning Oven, Updated Kitchen, Wet Bar
- Cooling
- Central 1 Zone A/C, Ceiling Fan(s), Other
- Disclosures
- Home Warranty Plan
- Exterior Details
- Dual Pane Windows, Stucco, Other
- Flooring
- Carpet, Concrete Slab, Tile
- Foundation
- Slab
- Fire Place
- Gas Burning, Living Room
- Heating
- Gas
- Laundry
- Dryer, Washer
- Upper Level
- 4 Bedrooms
- Main Level
- 1 Bedroom, 4 Bedrooms
- Possession
- COE, Negotiable
- Architectural Style
- Custom, Traditional
- Master Bathroom Includes
- Other, Updated Baths
- Non-Master Bathroom Includes
- Other, Solid Surface, Tile, Tub
- Construction Status
- Existing
- Additional Equipment
- Fire Alarm System, Water Heater Solar, Other
- Lot Description
- Regular
- Pets
- Allowed - Yes
- Pool
- Cabana, Other, Solar Heat
- Roof
- None
- Solar
- Solar Pool Owned
- Terms
- 1031 Exchange, Cash, Conventional, FHA, Other, VA
- Water and Sewer
- Sewer System - Public, Water - Public
- Yard Description
- Back Yard, Fenced, Front Yard, Garden/Play, Side Yard, Sprinklers Automatic, Sprinklers Back, Sprinklers Front, Other
- Fee
- Unavailable
MLS and other Information regarding properties for sale as shown in Theo have been obtained from various sources such as sellers, public records, agents and other third parties. This information may relate to the condition of the property, permitted or unpermitted uses, zoning, square footage, lot size/acreage or other matters affecting value or desirability. Unless otherwise indicated in writing, neither brokers, agents nor Theo have verified, or will verify, such information. If any such information is important to buyer in determining whether to buy, the price to pay or intended use of the property, buyer is urged to conduct their own investigation with qualified professionals, satisfy themselves with respect to that information, and to rely solely on the results of that investigation.
School data provided by GreatSchools. School service boundaries are intended to be used as reference only. To verify enrollment eligibility for a property, contact the school directly.




















