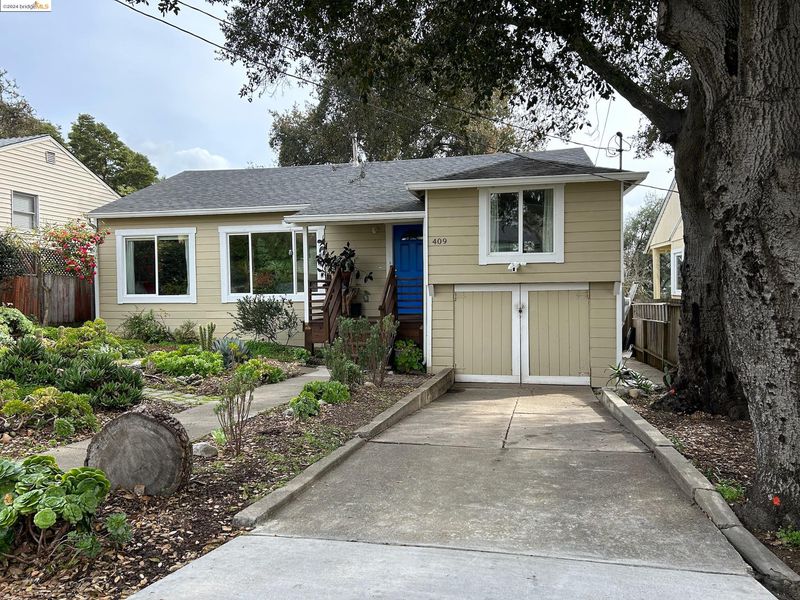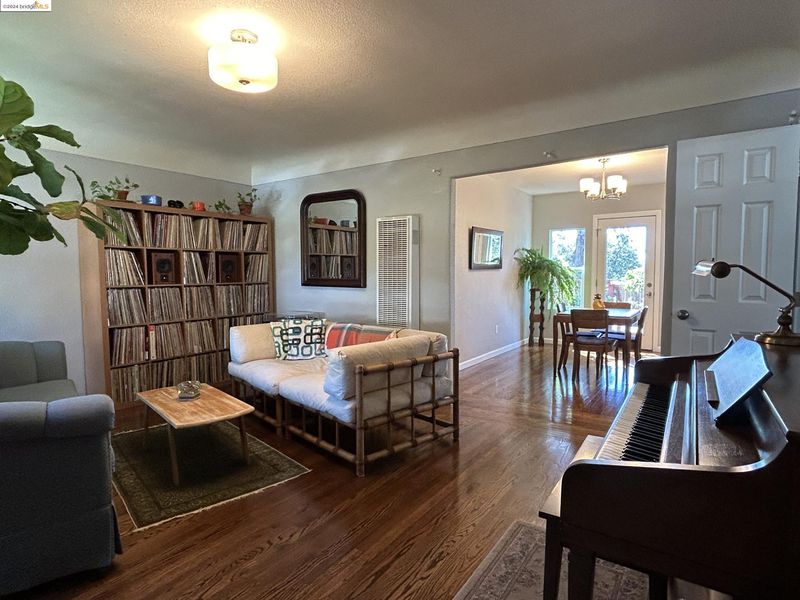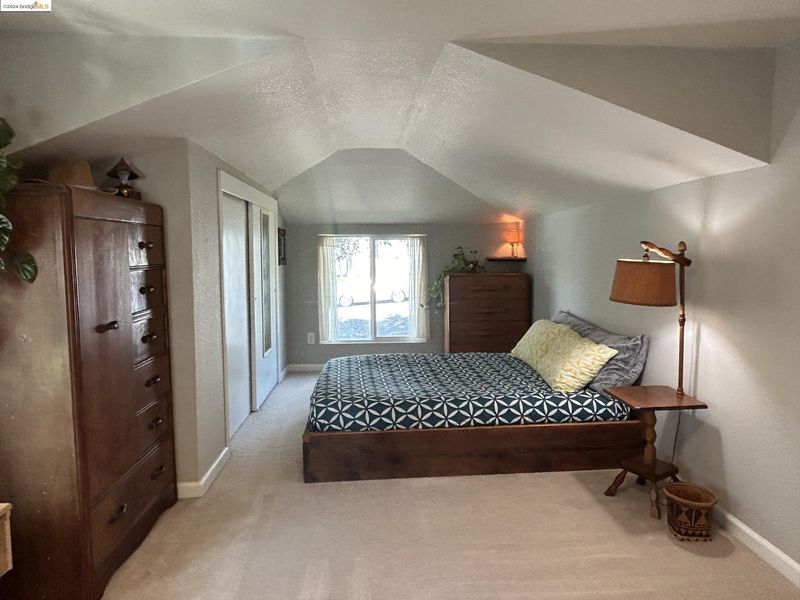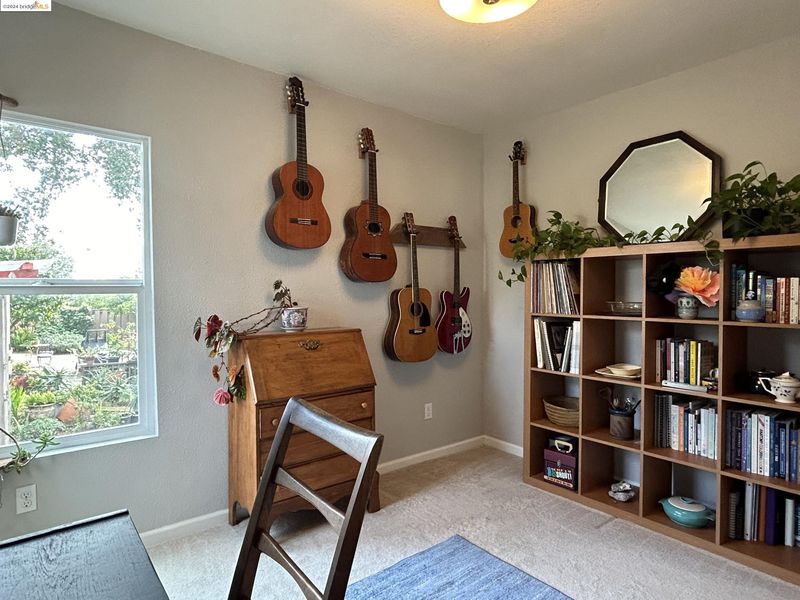 Sold At Asking
Sold At Asking
$525,000
1,272
SQ FT
$413
SQ/FT
409 Nevada St
@ Nevada St - Not Listed, Vallejo
- 3 Bed
- 1 Bath
- 1 Park
- 1,272 sqft
- Vallejo
-

Welcome to this beautiful split level home in the Vista neighborhood. A gardener’s delight built for comfort. This house was fully remodeled eight years ago and was well taken care of by the current owners. Modern kitchen. Updated plumbing, electric, tankless water heater. Hardwood floors and stunning garden views from all of the rooms. Ample storage in the basement. Enter into cozy living room with coved ceiling adjoined by the dining room, which flows out onto the deck, continuing to the back yard. Great space for entertaining and BBQs. Mature oak trees provide regal shade. Enjoy pears, apricots, lemons, figs and oranges picked right off your back yard trees. Outdoor brick fireplace for socializing and a pond that could be converted into a hot tub. Imagine the possibilities. Come take a look and see for yourself!
- Current Status
- Sold
- Sold Price
- $525,000
- Sold At List Price
- -
- Original Price
- $525,000
- List Price
- $525,000
- On Market Date
- Mar 12, 2024
- Contract Date
- Mar 27, 2024
- Close Date
- Apr 17, 2024
- Property Type
- Detached
- D/N/S
- Not Listed
- Zip Code
- 94590
- MLS ID
- 41052482
- APN
- 0054045020
- Year Built
- 1940
- Stories in Building
- Unavailable
- Possession
- None
- COE
- Apr 17, 2024
- Data Source
- MAXEBRDI
- Origin MLS System
- Bridge AOR
Son Valley Academy
Private 1-11
Students: 6 Distance: 0.1mi
Vallejo High School
Public 9-12 Secondary, Coed
Students: 1643 Distance: 0.3mi
Special Touch Learning Academy
Private PK-1 Alternative, Elementary, Religious, Coed
Students: 13 Distance: 0.3mi
Aspire 2 Achieve School
Private 7-12
Students: 12 Distance: 0.3mi
Caliber: Changemakers Academy
Charter K-8
Students: 708 Distance: 0.4mi
St. Basil's
Private K-8 Elementary, Religious, Coed
Students: 246 Distance: 0.5mi
- Bed
- 3
- Bath
- 1
- Parking
- 1
- None
- SQ FT
- 1,272
- SQ FT Source
- Owner
- Lot SQ FT
- 6,098.0
- Lot Acres
- 0.14 Acres
- Pool Info
- None
- Kitchen
- Dishwasher, Disposal, Gas Range, Microwave, Free-Standing Range, Refrigerator, Dryer, Tankless Water Heater, Counter - Solid Surface, Garbage Disposal, Gas Range/Cooktop, Range/Oven Free Standing, Updated Kitchen
- Cooling
- None
- Disclosures
- None
- Entry Level
- Exterior Details
- Back Yard, Garden, Landscape Misc
- Flooring
- Hardwood, Tile, Carpet
- Foundation
- Fire Place
- None
- Heating
- Wall Furnace
- Laundry
- Dryer, Washer, Inside, Stacked Only
- Upper Level
- 1 Bedroom
- Main Level
- 2 Bedrooms, 1 Bath, Laundry Facility, Main Entry
- Possession
- None
- Architectural Style
- Ranch
- Non-Master Bathroom Includes
- Shower Over Tub, Tub, Dual Flush Toilet
- Construction Status
- Existing
- Additional Miscellaneous Features
- Back Yard, Garden, Landscape Misc
- Location
- Other
- Roof
- Composition Shingles
- Water and Sewer
- Public
- Fee
- Unavailable
MLS and other Information regarding properties for sale as shown in Theo have been obtained from various sources such as sellers, public records, agents and other third parties. This information may relate to the condition of the property, permitted or unpermitted uses, zoning, square footage, lot size/acreage or other matters affecting value or desirability. Unless otherwise indicated in writing, neither brokers, agents nor Theo have verified, or will verify, such information. If any such information is important to buyer in determining whether to buy, the price to pay or intended use of the property, buyer is urged to conduct their own investigation with qualified professionals, satisfy themselves with respect to that information, and to rely solely on the results of that investigation.
School data provided by GreatSchools. School service boundaries are intended to be used as reference only. To verify enrollment eligibility for a property, contact the school directly.























