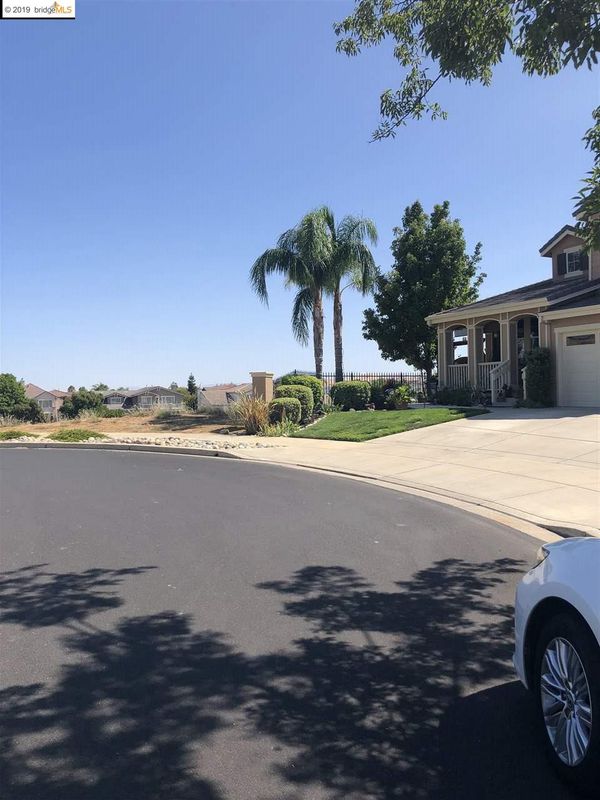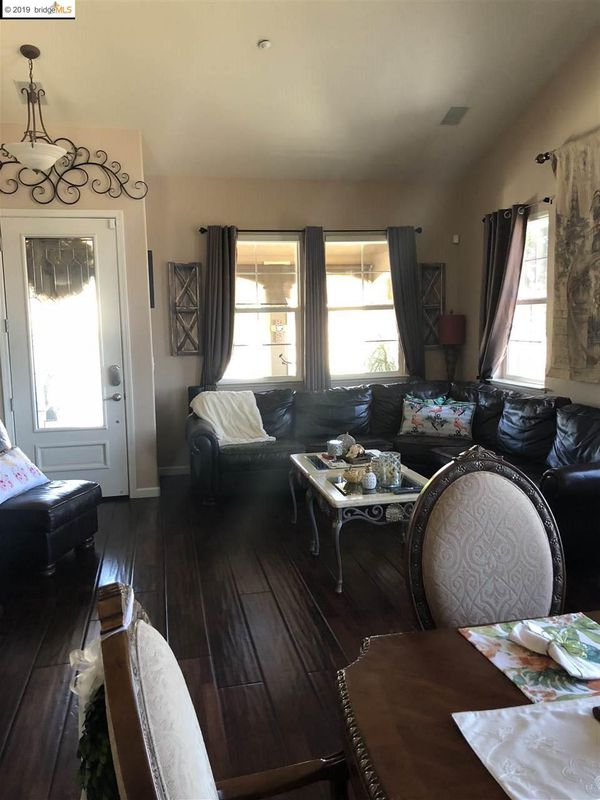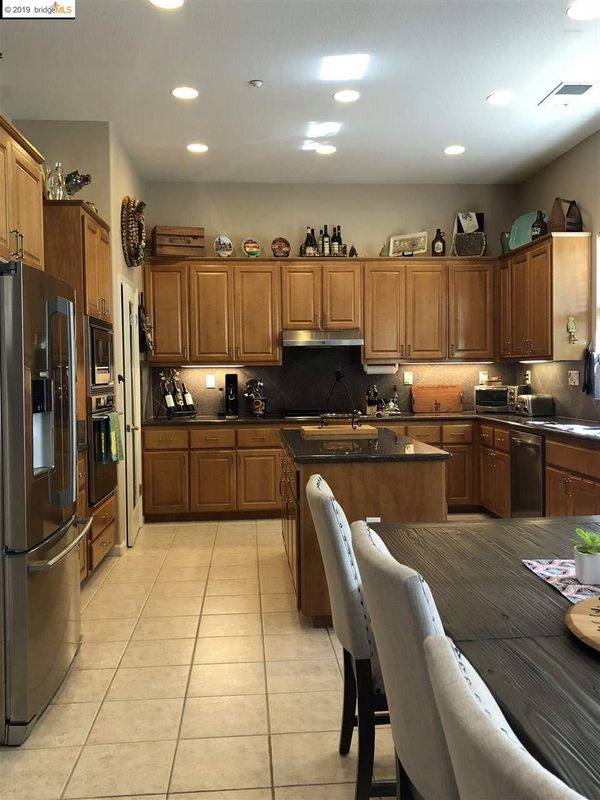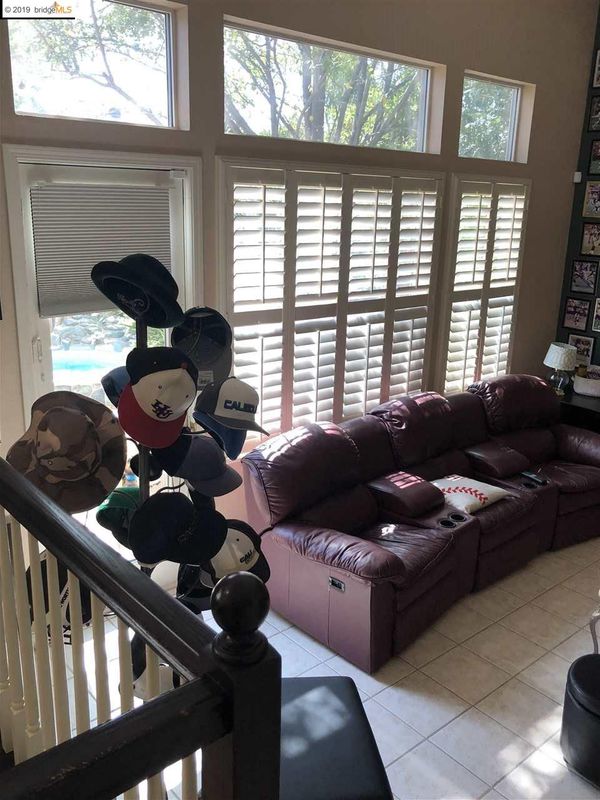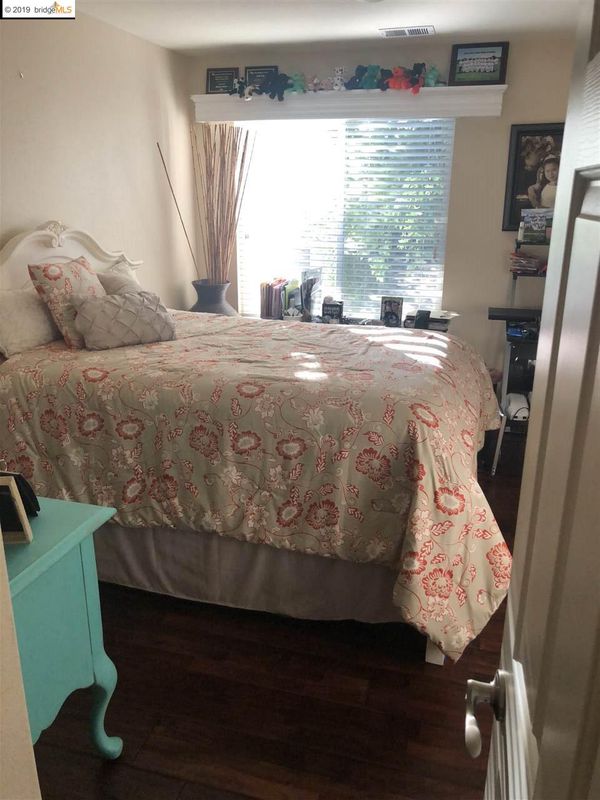
$719,999
2,647
SQ FT
$272
SQ/FT
2800 Abbeydale Ct
@ Canwick - SHADOW LAKES, Brentwood
- 5 Bed
- 3 Bath
- 3 Park
- 2,647 sqft
- BRENTWOOD
-

Fabulous home with extended driveway at the end of a court location with no side neighbors on one side. New fresh exterior paint. Exterior Sun Screens. Dual zone A/C with Whole house fan. Spacious open floor plan with views from all rooms . Vaulted ceilings in living room , formal dining room, kitchen, family room and master bedroom. Beautiful wood flooring in living areas. Neutral tile flooring in kitchen and family room. Eat in kitchen boasts large island, Extended cabinets, tile flooring, Granite countertops, stainless steel appliances, shutters and views. Plantations Shutters in 4 bedrooms and family room. Surround sound thru home. Updated bathrooms with tile flooring and tiled walls . Great backyard with patio overhang, outdoor kitchen, built in spa with waterfalls. Turn key home. All ages of schools close by. Kenmore and outside Refrigerator, washer, dryer and patio furniture to remain in home. Too many upgrades to name. Low assessments compared to new homes.
- Current Status
- Expired
- Original Price
- $719,999
- List Price
- $719,999
- On Market Date
- Aug 20, 2019
- Property Type
- Detached
- D/N/S
- SHADOW LAKES
- Zip Code
- 94513
- MLS ID
- 40878938
- APN
- 019-520-065-4
- Year Built
- 2002
- Stories in Building
- Unavailable
- Possession
- Negotiable
- Data Source
- MAXEBRDI
- Origin MLS System
- DELTA
Heritage High School
Public 9-12 Secondary, Yr Round
Students: 2589 Distance: 0.5mi
Heritage Cccoe Special Education Programs School
Public K-12 Special Education, Combined Elementary And Secondary
Students: 70 Distance: 0.5mi
Loma Vista Elementary School
Public K-5 Elementary, Yr Round
Students: 613 Distance: 0.9mi
Adams (J. Douglas) Middle School
Public 6-8 Middle
Students: 1129 Distance: 1.0mi
Ron Nunn Elementary School
Public K-5 Elementary, Yr Round
Students: 650 Distance: 1.0mi
R. Paul Krey Elementary School
Public K-5 Elementary, Yr Round
Students: 859 Distance: 1.1mi
- Bed
- 5
- Bath
- 3
- Parking
- 3
- Attached Garage
- SQ FT
- 2,647
- SQ FT Source
- Public Records
- Lot SQ FT
- 6,361.0
- Lot Acres
- 0.146028 Acres
- Kitchen
- Counter - Solid Surface, Dishwasher, Eat In Kitchen, Garbage Disposal, Gas Range/Cooktop, Ice Maker Hookup, Island, Microwave, Oven Built-in, Pantry, Refrigerator, Self-Cleaning Oven, Updated Kitchen
- Cooling
- Ceiling Fan(s), Central 2 Or 2+ Zones A/C, Whole House Fan
- Disclosures
- Agt Related To Principal, Owner is Lic Real Est Agt
- Exterior Details
- Dual Pane Windows, Stucco
- Flooring
- Hardwood Floors, Laminate, Tile, Carpet
- Fire Place
- Family Room, Fireplace Insert, Gas Burning
- Heating
- Forced Air 2 Zns or More
- Laundry
- Dryer, In Laundry Room, Washer
- Upper Level
- 3 Bedrooms, 2 Baths, Master Bedrm Suite - 1, Laundry Facility
- Main Level
- 1 Bedroom, 1 Bath, Main Entry
- Possession
- Negotiable
- Architectural Style
- Mediterranean
- Master Bathroom Includes
- Stall Shower, Sunken Tub, Updated Baths
- Non-Master Bathroom Includes
- Solid Surface, Stall Shower, Tile, Updated Baths
- Construction Status
- Existing
- Additional Equipment
- Dryer, Fire Sprinklers, Garage Door Opener, Mirrored Closet Door(s), Security Alarm - Owned, Stereo Speakers Built-In, Washer, Water Heater Gas, Water Softener System, Window Coverings
- Lot Description
- Adj To/On Golf Course, Court
- Pool
- Electric Heat, In Ground, Possible Pool Site, Spa
- Roof
- Tile
- Terms
- Cash, Conventional, FHA
- Water and Sewer
- Sewer System - Public, Water - Public
- Yard Description
- Back Yard, Fenced, Front Yard, Garden/Play, Patio Covered, Side Yard, Sprinklers Automatic, Sprinklers Back, Sprinklers Front, Sprinklers Side
- * Fee
- $45
- Name
- SHADOW LAKES COMM ASSO
- Phone
- 9257460542
- *Fee includes
- Common Area Maint
MLS and other Information regarding properties for sale as shown in Theo have been obtained from various sources such as sellers, public records, agents and other third parties. This information may relate to the condition of the property, permitted or unpermitted uses, zoning, square footage, lot size/acreage or other matters affecting value or desirability. Unless otherwise indicated in writing, neither brokers, agents nor Theo have verified, or will verify, such information. If any such information is important to buyer in determining whether to buy, the price to pay or intended use of the property, buyer is urged to conduct their own investigation with qualified professionals, satisfy themselves with respect to that information, and to rely solely on the results of that investigation.
School data provided by GreatSchools. School service boundaries are intended to be used as reference only. To verify enrollment eligibility for a property, contact the school directly.

