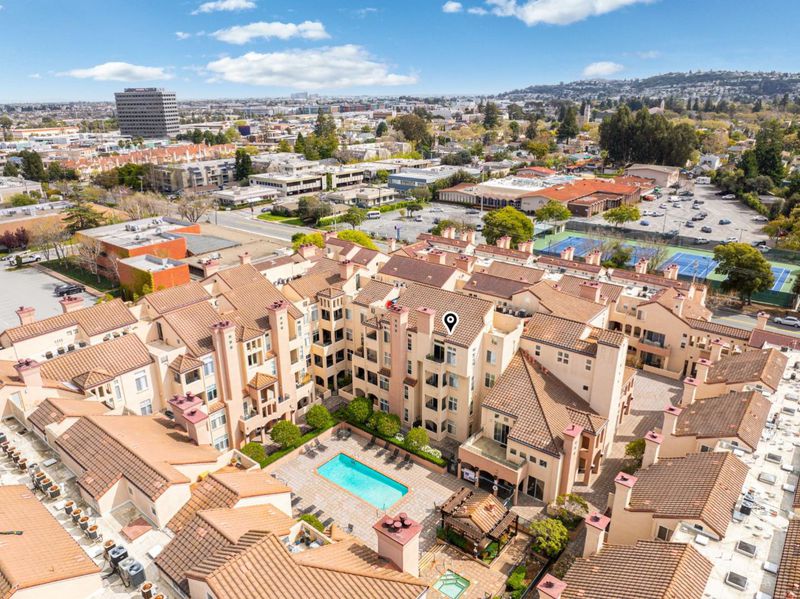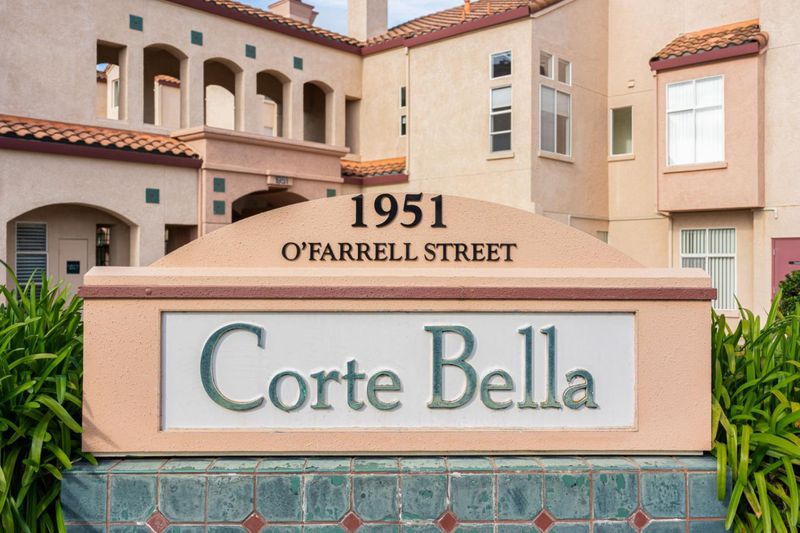
$988,888
1,084
SQ FT
$912
SQ/FT
1951 Ofarrell Street, #420
@ West 20th Ave - 427 - Beresford Manor Etc., San Mateo
- 2 Bed
- 1 Bath
- 1 Park
- 1,084 sqft
- San Mateo
-

Top Floor Penthouse ***Spacious private rooftop connected to the EXTRA loft/bedroom maximizes your productivity. Open layout with an updated kitchen, high ceilings, offering the perfect mix of elegance and comfort. ***Secure and peaceful living experience situated right next to San Mateo City Hall and gated for added security. ***Minimize commute, be in Silicon Valley's center on desirable San Mateo's west side. Minutes to downtown San Mateo, Costco, 99 Ranch, Visa / Oracle Headquarters, Hillsdale Shopping Center, Peninsula golf club, City College of San Mateo. Easy access to Highways 92, 101, and 280. ***Enrich your lifestyle with a range of amenities: gym, pool, designated secure underground parking, and more.
- Days on Market
- 31 days
- Current Status
- Active
- Original Price
- $988,888
- List Price
- $988,888
- On Market Date
- Mar 28, 2024
- Property Type
- Condominium
- Area
- 427 - Beresford Manor Etc.
- Zip Code
- 94403
- MLS ID
- ML81959211
- APN
- 103-740-350
- Year Built
- 1996
- Stories in Building
- 2
- Possession
- Unavailable
- Data Source
- MLSL
- Origin MLS System
- MLSListings, Inc.
Compass High School
Private 9-12 Coed
Students: 27 Distance: 0.2mi
Junipero Serra High School
Private 9-12 Secondary, Religious, All Male
Students: 880 Distance: 0.2mi
The Carey School
Private K-5 Elementary, Coed
Students: 249 Distance: 0.4mi
Fusion Academy San Mateo
Private 6-12
Students: 55 Distance: 0.4mi
Borel Middle School
Public 6-8 Middle
Students: 1062 Distance: 0.5mi
St. Gregory
Private K-8 Elementary, Religious, Coed
Students: 321 Distance: 0.6mi
- Bed
- 2
- Bath
- 1
- Shower over Tub - 1
- Parking
- 1
- Assigned Spaces, Underground Parking
- SQ FT
- 1,084
- SQ FT Source
- Unavailable
- Lot SQ FT
- 109,155.0
- Lot Acres
- 2.505854 Acres
- Pool Info
- Pool / Spa Combo, Community Facility
- Kitchen
- Countertop - Granite, Dishwasher, Microwave, Exhaust Fan, Oven Range - Electric, Refrigerator
- Cooling
- Central AC
- Dining Room
- Dining "L"
- Disclosures
- NHDS Report
- Family Room
- Kitchen / Family Room Combo
- Flooring
- Tile, Carpet, Wood
- Foundation
- Pillars / Posts / Piers
- Fire Place
- Living Room
- Heating
- Central Forced Air
- Laundry
- Washer / Dryer, Inside
- Views
- Mountains, Neighborhood
- * Fee
- $521
- Name
- Common Interest Management
- Phone
- (650) 286-0292
- *Fee includes
- Common Area Electricity, Common Area Gas, Decks, Exterior Painting, Garbage, Insurance, Landscaping / Gardening, Maintenance - Common Area, Management Fee, Pool, Spa, or Tennis, and Water
MLS and other Information regarding properties for sale as shown in Theo have been obtained from various sources such as sellers, public records, agents and other third parties. This information may relate to the condition of the property, permitted or unpermitted uses, zoning, square footage, lot size/acreage or other matters affecting value or desirability. Unless otherwise indicated in writing, neither brokers, agents nor Theo have verified, or will verify, such information. If any such information is important to buyer in determining whether to buy, the price to pay or intended use of the property, buyer is urged to conduct their own investigation with qualified professionals, satisfy themselves with respect to that information, and to rely solely on the results of that investigation.
School data provided by GreatSchools. School service boundaries are intended to be used as reference only. To verify enrollment eligibility for a property, contact the school directly.









































