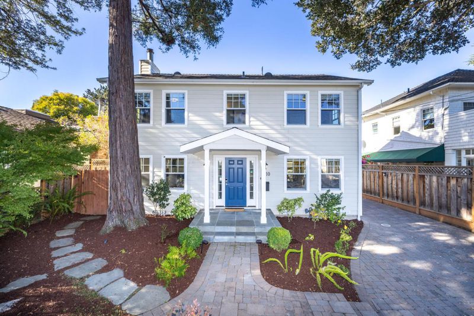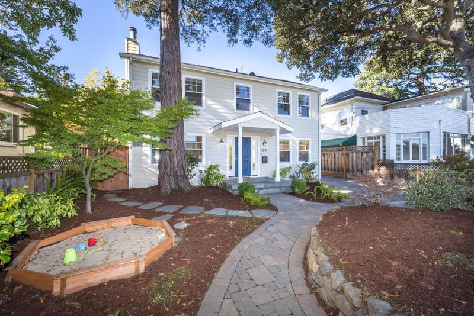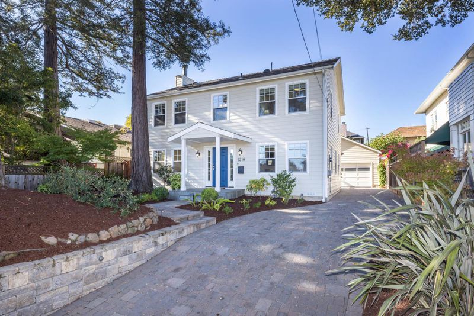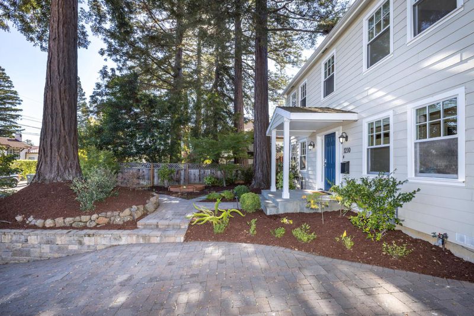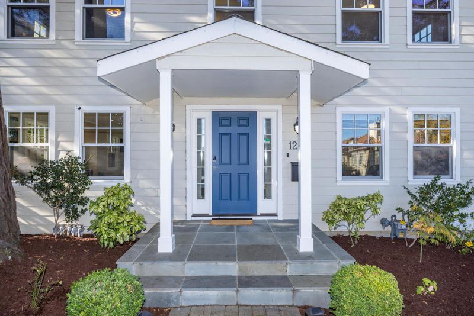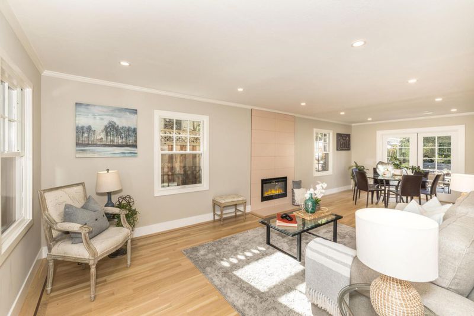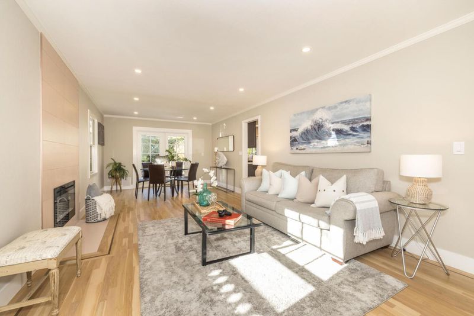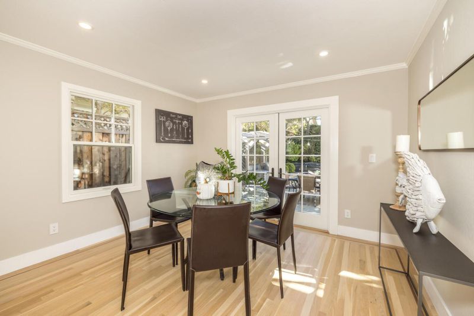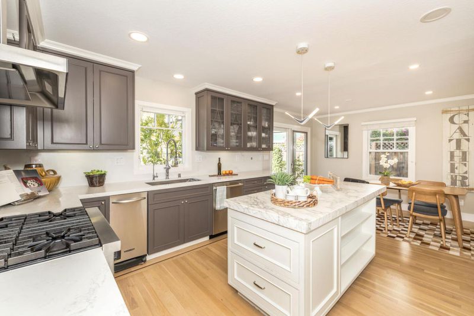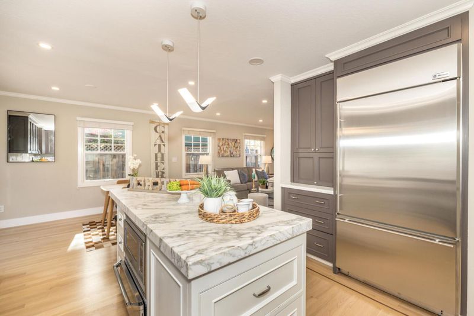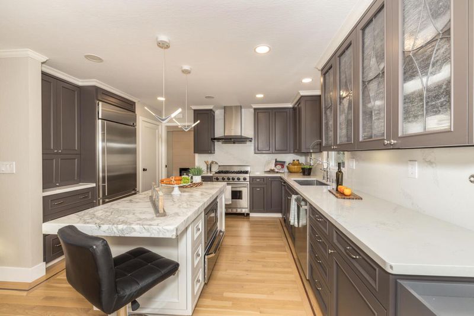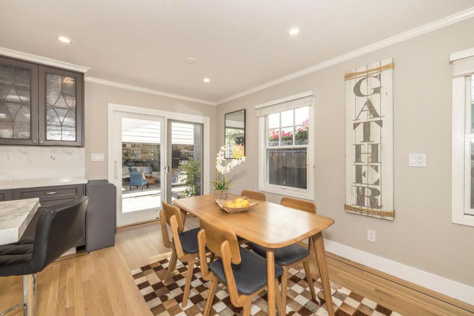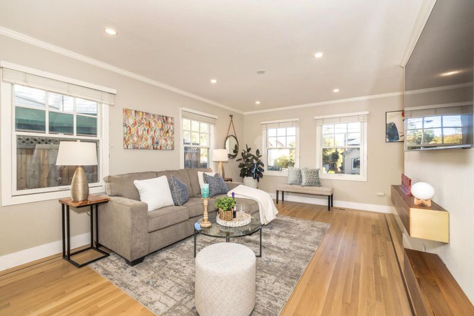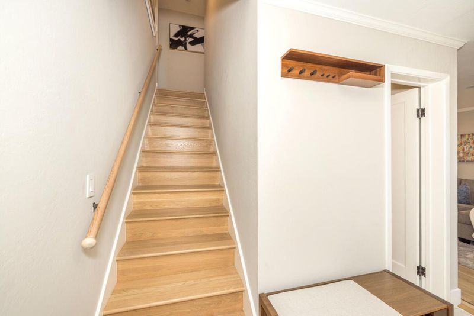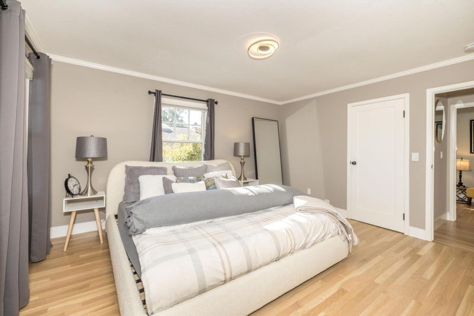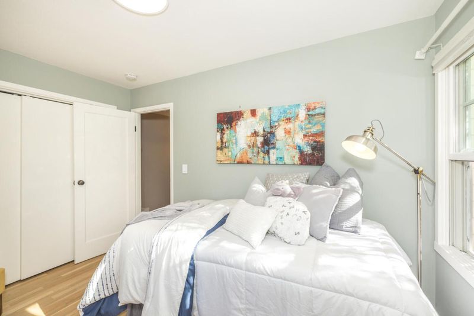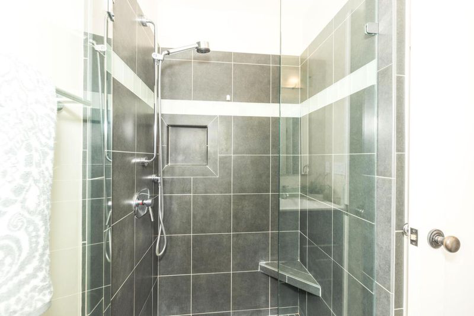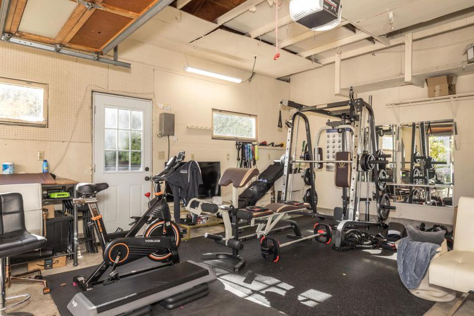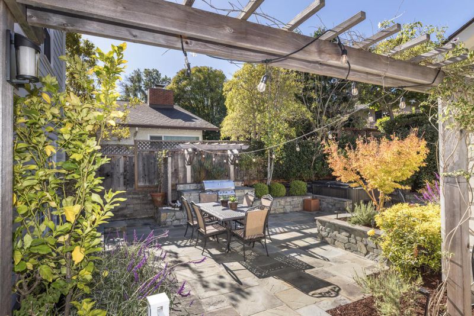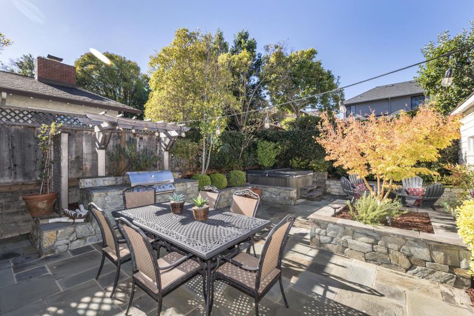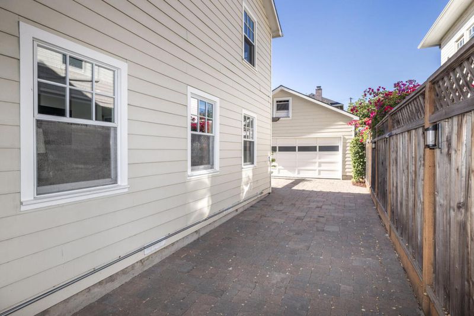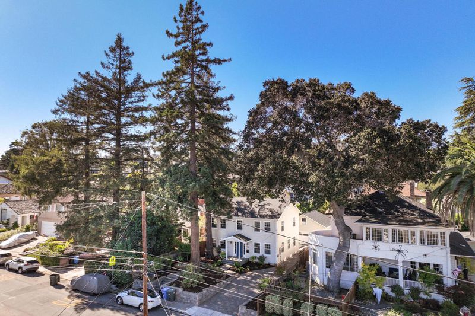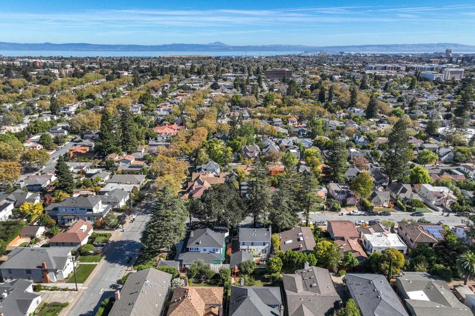
$2,700,000
1,900
SQ FT
$1,421
SQ/FT
1210 Shafter Street
@ Hobart Avenue - 435 - Homestead / Husing Subdivision, San Mateo
- 4 Bed
- 3 (2/1) Bath
- 2 Park
- 1,900 sqft
- SAN MATEO
-

Natural light flows throughout this remarkable San Mateo home! When you enter through the front door, you are presented with several options as to where to go next. You and your guests can enjoy conversation by the fireplace in the living room and share a meal in dining area. Or, you can head to the family room to lounge near the eat-in kitchen that features a marble island, custom cabinetry, stainless steel appliances, and a pantry. Go straight up the stairs to relax in the primary suite that includes a walk-in closet and a marble bathroom with tub. 3 additional bedrooms, full bathroom, and convenient indoor laundry room are also on the second floor. Central HVAC will help keep you cool during the summer and warm and cozy during the winter. The layout of the backyard is phenomenal! With a stone covered patio, boasting a built-in BBQ area and spa, this space caters to entertaining - its all bordered by mature greenery. At the back of the property, the detached garage can be utilized in plenty of ways. This location near Hwy 92 and less than 2 miles from bustling downtown San Mateo is perfect!
- Days on Market
- 4 days
- Current Status
- Pending
- Sold Price
- Original Price
- $2,700,000
- List Price
- $2,700,000
- On Market Date
- Apr 15, 2024
- Contract Date
- Apr 19, 2024
- Close Date
- May 31, 2024
- Property Type
- Single Family Home
- Area
- 435 - Homestead / Husing Subdivision
- Zip Code
- 94402
- MLS ID
- ML81961342
- APN
- 034-364-030
- Year Built
- 1978
- Stories in Building
- 2
- Possession
- COE
- COE
- May 31, 2024
- Data Source
- MLSL
- Origin MLS System
- MLSListings, Inc.
Borel Middle School
Public 6-8 Middle
Students: 1062 Distance: 0.1mi
Aragon High School
Public 9-12 Secondary
Students: 1675 Distance: 0.2mi
Baywood Elementary School
Public K-5 Elementary
Students: 712 Distance: 0.4mi
Fusion Academy San Mateo
Private 6-12
Students: 55 Distance: 0.5mi
The Carey School
Private K-5 Elementary, Coed
Students: 249 Distance: 0.5mi
Junipero Serra High School
Private 9-12 Secondary, Religious, All Male
Students: 880 Distance: 0.5mi
- Bed
- 4
- Bath
- 3 (2/1)
- Shower over Tub - 1, Double Sinks, Granite, Tile, Tub in Primary Bedroom, Half on Ground Floor
- Parking
- 2
- Detached Garage, Uncovered Parking
- SQ FT
- 1,900
- SQ FT Source
- Unavailable
- Lot SQ FT
- 5,000.0
- Lot Acres
- 0.114784 Acres
- Kitchen
- Countertop - Granite, Ice Maker, Dishwasher, Cooktop - Gas, Garbage Disposal, Hood Over Range, Island, Microwave, Pantry, Warming Drawer, Oven Range, Refrigerator, Trash Compactor
- Cooling
- Central AC
- Dining Room
- Dining Area, Eat in Kitchen
- Disclosures
- Natural Hazard Disclosure
- Family Room
- Kitchen / Family Room Combo
- Flooring
- Tile, Hardwood
- Foundation
- Concrete Perimeter
- Fire Place
- Living Room
- Heating
- Central Forced Air - Gas
- Laundry
- Washer / Dryer, Inside
- Views
- Neighborhood
- Possession
- COE
- Architectural Style
- Colonial
- Fee
- Unavailable
MLS and other Information regarding properties for sale as shown in Theo have been obtained from various sources such as sellers, public records, agents and other third parties. This information may relate to the condition of the property, permitted or unpermitted uses, zoning, square footage, lot size/acreage or other matters affecting value or desirability. Unless otherwise indicated in writing, neither brokers, agents nor Theo have verified, or will verify, such information. If any such information is important to buyer in determining whether to buy, the price to pay or intended use of the property, buyer is urged to conduct their own investigation with qualified professionals, satisfy themselves with respect to that information, and to rely solely on the results of that investigation.
School data provided by GreatSchools. School service boundaries are intended to be used as reference only. To verify enrollment eligibility for a property, contact the school directly.
