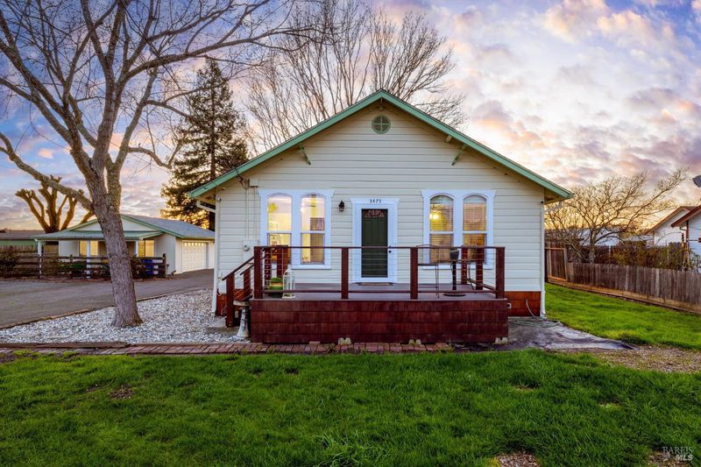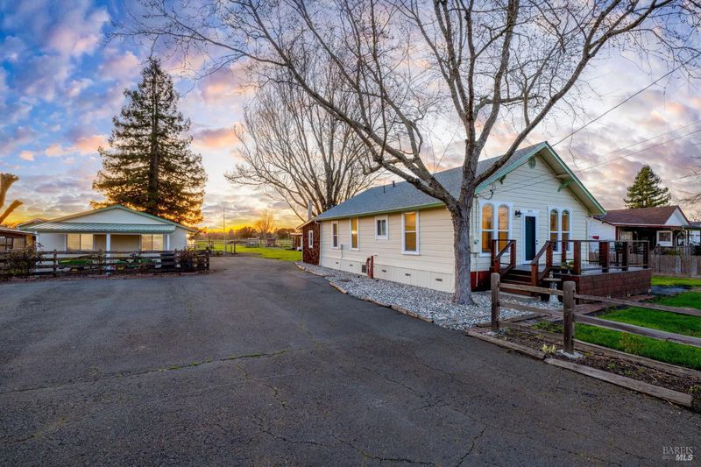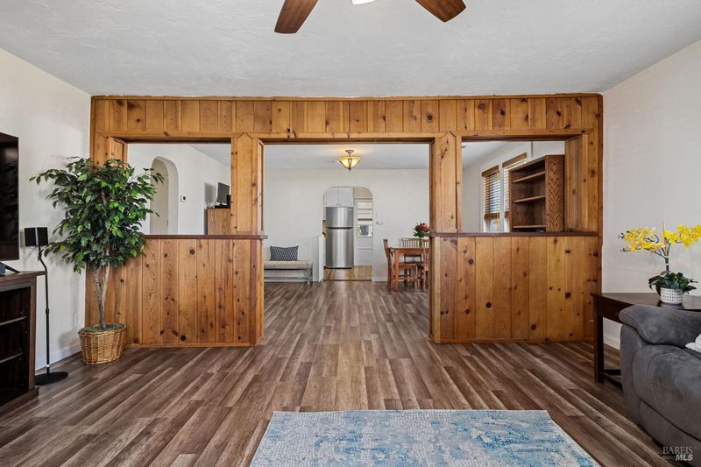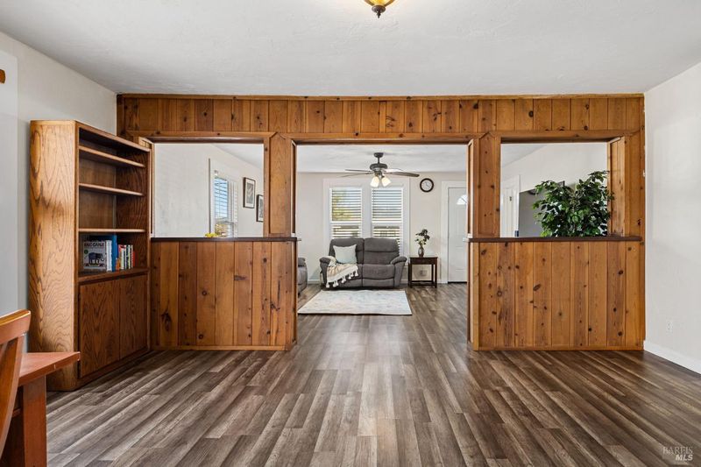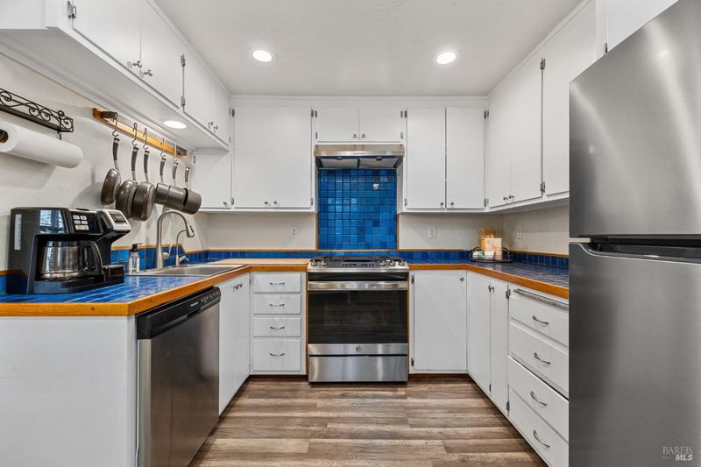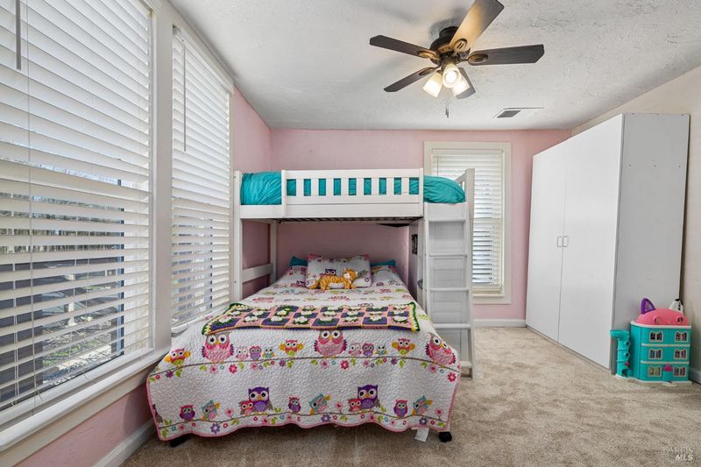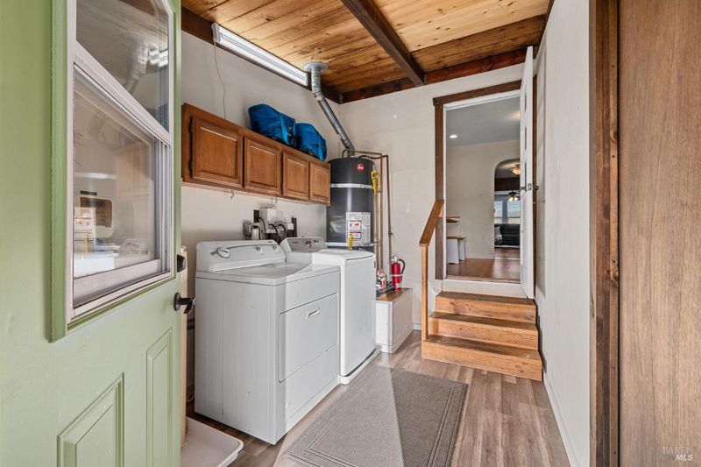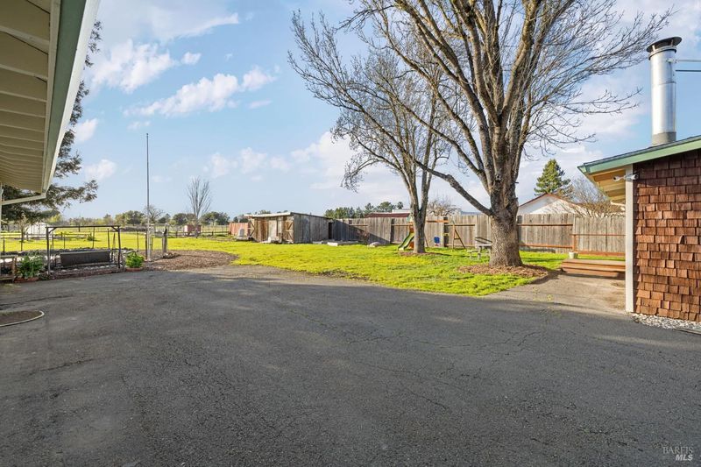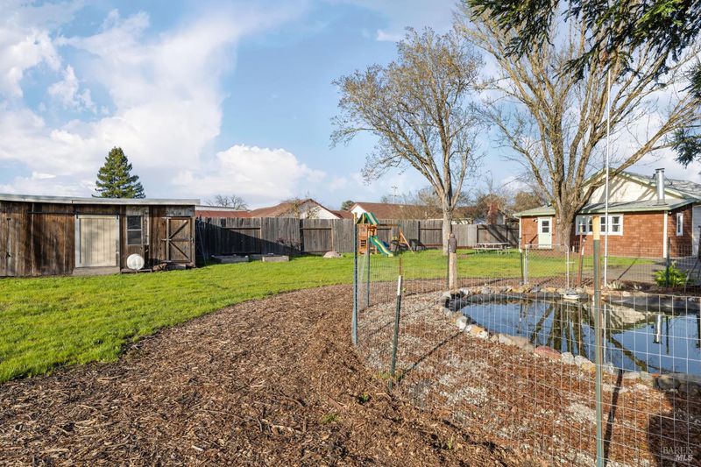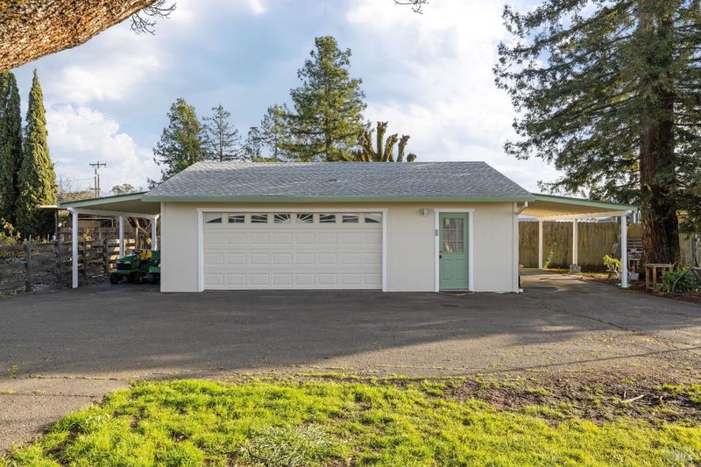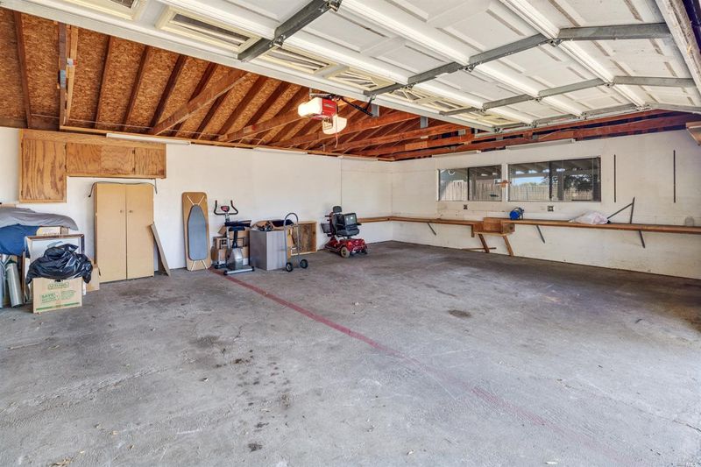
$798,000
1,200
SQ FT
$665
SQ/FT
3475 Primrose Avenue
@ Todd Rd - Santa Rosa-Southwest, Santa Rosa
- 2 Bed
- 2 Bath
- 0 Park
- 1,200 sqft
- Santa Rosa
-

Nestled on a serene 1-acre lot beyond a private gate, this enchanting 2-bedroom, 2-bathroom ranchette offers a peaceful countryside retreat while maintaining proximity to urban conveniences. The heart of the home lies in its spacious kitchen, boasting ample cabinet space and a charming custom corner bench, perfect for cozy gatherings and intimate dining experiences. Adjacent to the kitchen, the inviting living room provides a comfortable space for relaxation or entertaining, seamlessly connected to the dining area. A versatile bonus room, complete with a wood-burning fireplace, currently serves as a bedroom but offers endless possibilities as a studio or whatever your heart desires. Inside, discover laminate flooring, newer light fixtures, ceiling fans, and modern amenities including central heating and air conditioning for year-round comfort. Step onto the expansive front porch, an ideal spot to soak in the serene surroundings and watch the world pass by. Outside, the fenced grounds beckon to gardening enthusiasts, while the oversized garage/shop and carport cater to hobbyists' needs. Enjoy the tranquil country atmosphere with picturesque pastoral views, shaded trees, a gazebo, and a charming pond. Ample parking space and a long asphalt driveway.
- Days on Market
- 46 days
- Current Status
- Contingent
- Original Price
- $798,000
- List Price
- $798,000
- On Market Date
- Mar 13, 2024
- Contingent Date
- Mar 27, 2024
- Property Type
- Single Family Residence
- Area
- Santa Rosa-Southwest
- Zip Code
- 95407
- MLS ID
- 324016159
- APN
- 134-091-005-000
- Year Built
- 1946
- Stories in Building
- Unavailable
- Possession
- Close Of Escrow, Seller Rent Back
- Data Source
- BAREIS
- Origin MLS System
Bellevue Elementary School
Public K-6 Elementary
Students: 406 Distance: 0.3mi
New Directions Adolescent Services
Private 6-12 Special Education Program, Nonprofit
Students: 28 Distance: 0.5mi
Elsie Allen High School
Public 9-12 Secondary
Students: 1042 Distance: 0.6mi
Meadow View Elementary School
Public K-6 Elementary
Students: 414 Distance: 1.3mi
Stony Point Academy
Charter K-12
Students: 147 Distance: 1.4mi
Taylor Mountain Elementary School
Public K-6 Elementary
Students: 439 Distance: 1.5mi
- Bed
- 2
- Bath
- 2
- Parking
- 0
- Detached
- SQ FT
- 1,200
- SQ FT Source
- Not Verified
- Lot SQ FT
- 43,560.0
- Lot Acres
- 1.0 Acres
- Kitchen
- Ceramic Counter
- Cooling
- Central
- Dining Room
- Dining/Living Combo, Formal Room
- Living Room
- Deck Attached
- Flooring
- Carpet, Laminate
- Fire Place
- Wood Stove
- Heating
- Central
- Laundry
- Hookups Only
- Main Level
- Bedroom(s), Dining Room, Garage, Kitchen, Living Room, Street Entrance
- Views
- Pasture
- Possession
- Close Of Escrow, Seller Rent Back
- Architectural Style
- Cottage
- Fee
- $0
MLS and other Information regarding properties for sale as shown in Theo have been obtained from various sources such as sellers, public records, agents and other third parties. This information may relate to the condition of the property, permitted or unpermitted uses, zoning, square footage, lot size/acreage or other matters affecting value or desirability. Unless otherwise indicated in writing, neither brokers, agents nor Theo have verified, or will verify, such information. If any such information is important to buyer in determining whether to buy, the price to pay or intended use of the property, buyer is urged to conduct their own investigation with qualified professionals, satisfy themselves with respect to that information, and to rely solely on the results of that investigation.
School data provided by GreatSchools. School service boundaries are intended to be used as reference only. To verify enrollment eligibility for a property, contact the school directly.
