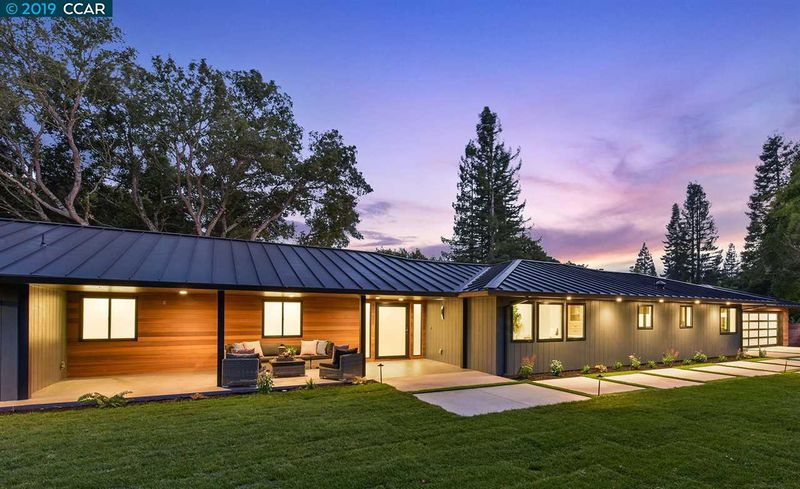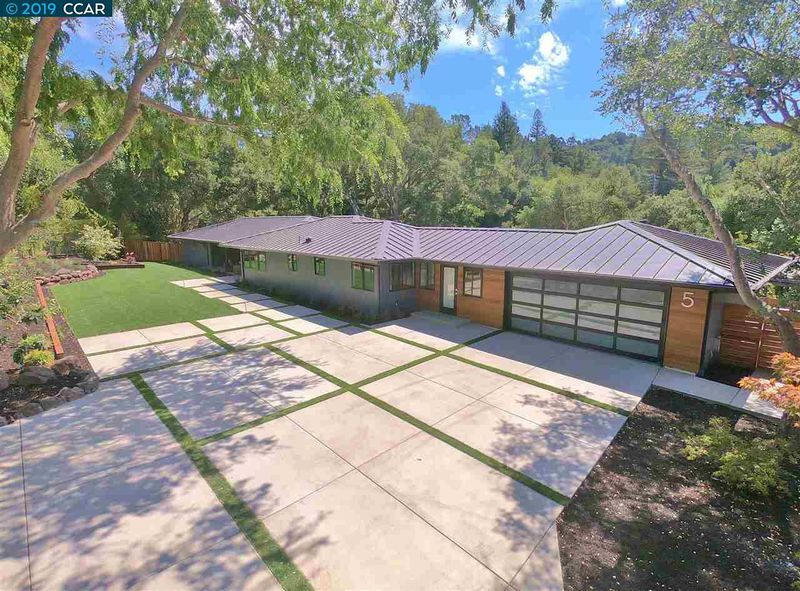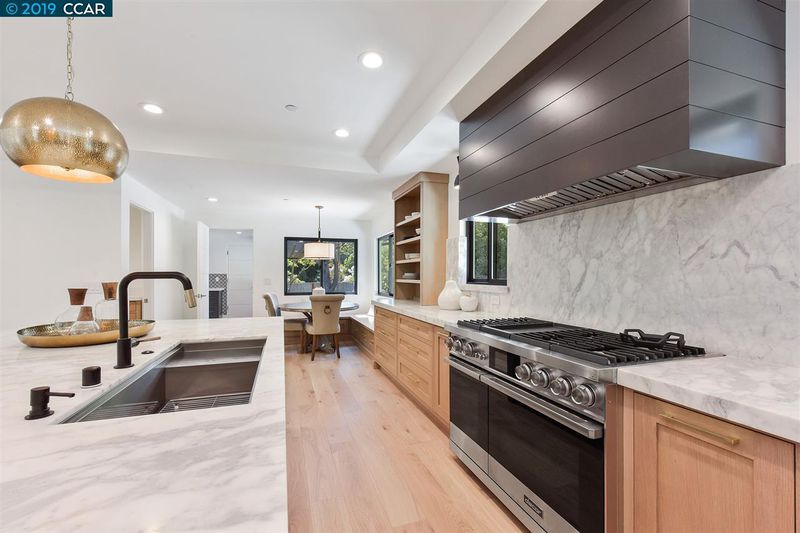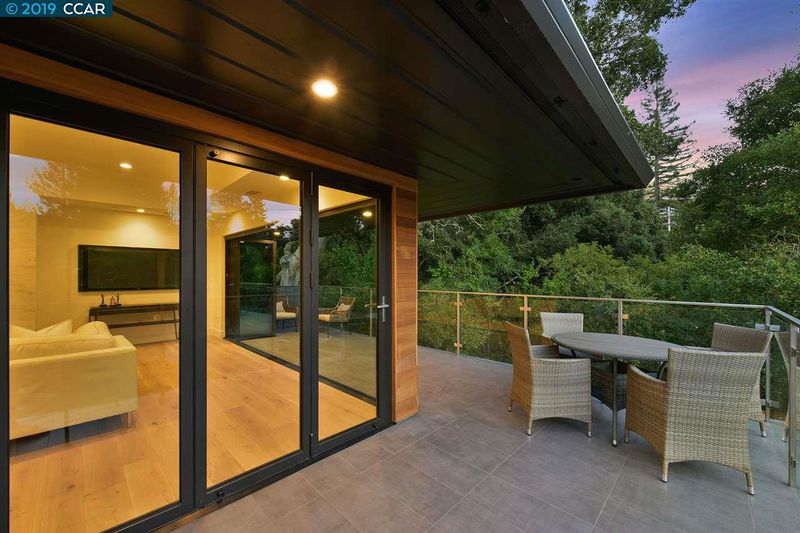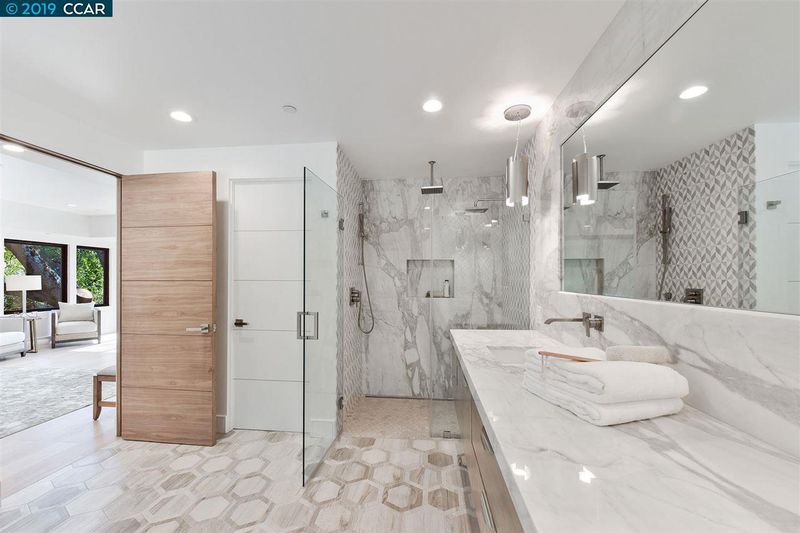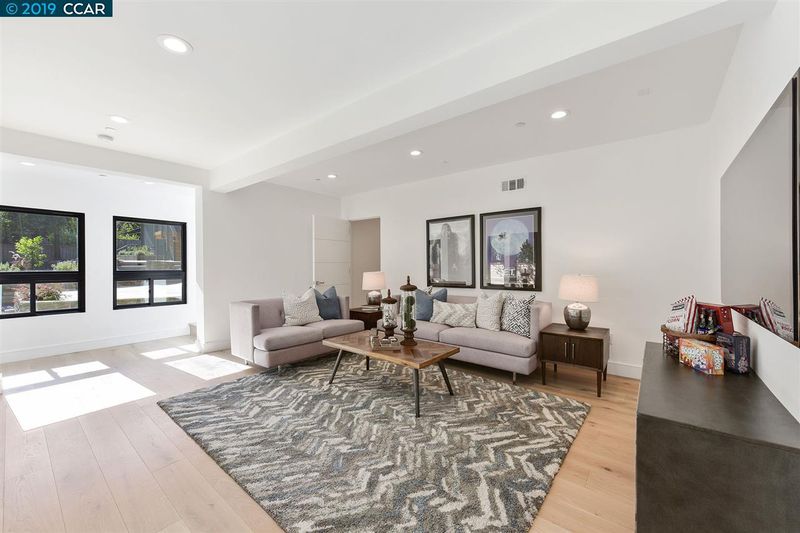
$3,898,000
5,150
SQ FT
$757
SQ/FT
5 Heather Ln
@ Glorietta - ORINDA GLORIETTA, Orinda
- 6 Bed
- 5.5 (5/1) Bath
- 0 Park
- 5,150 sqft
- ORINDA
-

STUNNING Must See! Extraordinary 6 bed, 5.5 bath One-of-a-Kind contemporary/mid-centry Estate. Amazingly detailed, this home sprawls out on a private lane in the beautiful Orinda hills of Glorietta. Premium Italian Statuary & Calcutta marbles & Quartz are accented by a stunning blend of high-end designer finishes. Gourmet Dacor kitchen, custom Rift Oak cabinetry & waterfall ledges, duel refrig/freezers & dishwashers... Accordion sliders, glass, & cable railings allow your eyes to feast on the beautiful outdoor setting. Separate entrances for 2 large suites downstairs, perfect In-Law Suite & more. Entertain by one of 3 fireplaces & great room areas, or enjoy relaxing by the pool, spa, & firepit. Nationally ranked schools nearby! Spoil yourself in the east bay weather hiking Lafayette reservoir, strolling downtown Orinda, Lafayette, & Walnut Creeek for shopping, 5 Star restaurants, & theaters. Join local Golf Clubs, Swimming and Tennis. Quick access to BART & Hwy 24 to San Francisco
- Current Status
- Canceled
- Original Price
- $4,199,000
- List Price
- $3,898,000
- On Market Date
- Aug 19, 2019
- Property Type
- Detached
- D/N/S
- ORINDA GLORIETTA
- Zip Code
- 94563
- MLS ID
- 40878873
- APN
- 269-100-027-3
- Year Built
- 1952
- Stories in Building
- Unavailable
- Possession
- COE
- Data Source
- MAXEBRDI
- Origin MLS System
- CONTRA COSTA
Glorietta Elementary School
Public K-5 Elementary
Students: 462 Distance: 0.2mi
Orinda Academy
Private 7-12 Secondary, Coed
Students: 90 Distance: 1.5mi
Orinda Intermediate School
Public 6-8 Middle
Students: 898 Distance: 1.6mi
Del Rey Elementary School
Public K-5 Elementary
Students: 424 Distance: 1.6mi
Bentley Upper
Private 9-12 Nonprofit
Students: 323 Distance: 1.7mi
Donald L. Rheem Elementary School
Public K-5 Elementary
Students: 410 Distance: 1.8mi
- Bed
- 6
- Bath
- 5.5 (5/1)
- Parking
- 0
- Attached Garage
- SQ FT
- 5,150
- SQ FT Source
- Builder
- Lot SQ FT
- 35,284.0
- Lot Acres
- 0.810009 Acres
- Pool Info
- Gas Heat, Gunite, Hot Tub, In Ground
- Kitchen
- 220 Volt Outlet, Breakfast Nook, Counter - Stone, Dishwasher, Double Oven, Garbage Disposal, Gas Range/Cooktop, Island, Microwave, Pantry, Range/Oven Free Standing, Refrigerator, Self-Cleaning Oven, Updated Kitchen, Wet Bar
- Cooling
- Central 2 Or 2+ Zones A/C
- Disclosures
- Current Bus Lic, Easements, Home Warranty Plan, Nat Hazard Disclosure, Other - Call/See Agent
- Exterior Details
- Dual Pane Windows, Stucco, Wood Siding, Wood, Wood Frame
- Flooring
- Concrete Slab, Stone (Marble, Slate etc., Tile, Wood, Engineered Wood
- Foundation
- Crawl Space, Post & Pier, Raised, Slab
- Fire Place
- Electric, Fireplace Insert, Gas Burning, Living Room, Primary Bedroom, Metal
- Heating
- Forced Air 2 Zns or More, Gas
- Laundry
- 220 Volt Outlet, Hookups Only, In Laundry Room
- Main Level
- 4 Bedrooms, 0.5 Bath, 3 Baths, Primary Bedrm Suite - 1, Laundry Facility, No Steps to Entry, Main Entry
- Possession
- COE
- Basement
- 2 Bedrooms, 2 Baths, No Steps to Entry
- Architectural Style
- Contemporary, Custom, Other
- Non-Master Bathroom Includes
- Shower Over Tub, Stall Shower, Tile, Updated Baths, Other
- Construction Status
- New Construct - Completed
- Additional Equipment
- Fire Sprinklers, Garage Door Opener, Water Heater Gas
- Lot Description
- Court, Irregular, Premium Lot
- Pool
- Gas Heat, Gunite, Hot Tub, In Ground
- Roof
- Metal
- Terms
- Cash, Conventional, 1031 Exchange, FHA, VA, Other
- Water and Sewer
- Sewer System - Public, Water - Public
- Yard Description
- Back Yard, Deck(s), Dog Run, Fenced, Front Yard, Garden/Play, Patio, Side Yard, Sprinklers Automatic, Sprinklers Back, Sprinklers Front, Storage, Terraced Back, Terraced Down
- Fee
- Unavailable
MLS and other Information regarding properties for sale as shown in Theo have been obtained from various sources such as sellers, public records, agents and other third parties. This information may relate to the condition of the property, permitted or unpermitted uses, zoning, square footage, lot size/acreage or other matters affecting value or desirability. Unless otherwise indicated in writing, neither brokers, agents nor Theo have verified, or will verify, such information. If any such information is important to buyer in determining whether to buy, the price to pay or intended use of the property, buyer is urged to conduct their own investigation with qualified professionals, satisfy themselves with respect to that information, and to rely solely on the results of that investigation.
School data provided by GreatSchools. School service boundaries are intended to be used as reference only. To verify enrollment eligibility for a property, contact the school directly.

