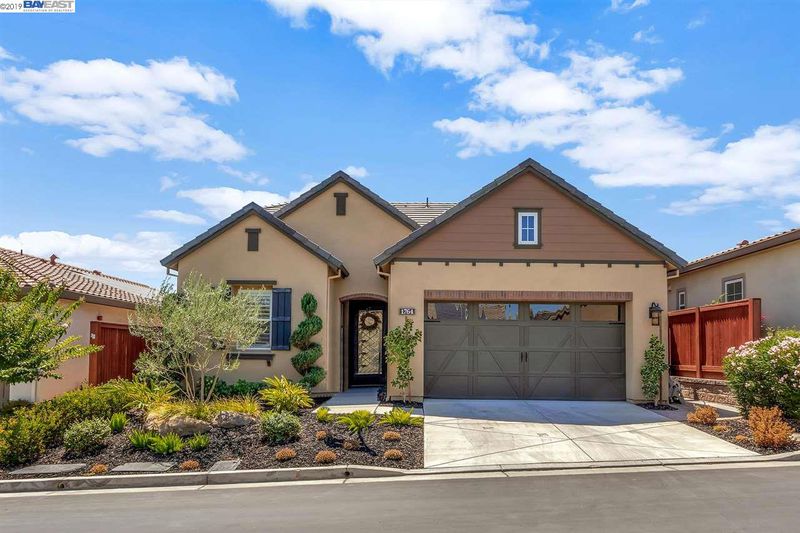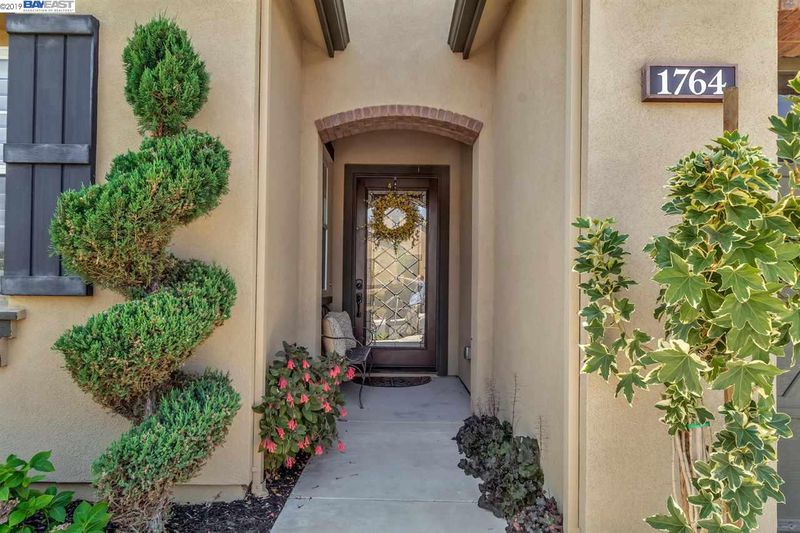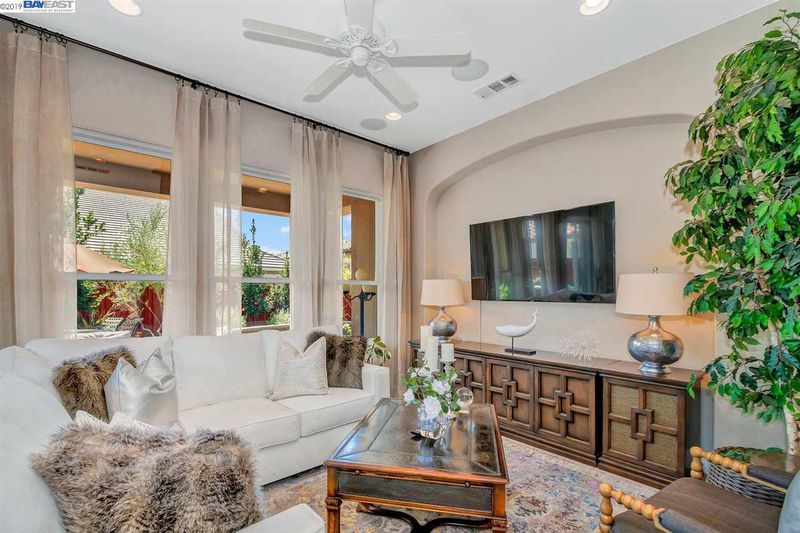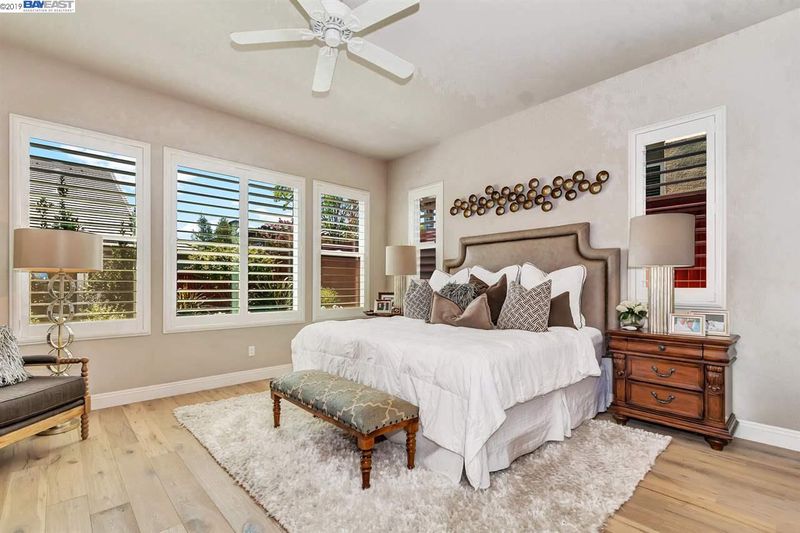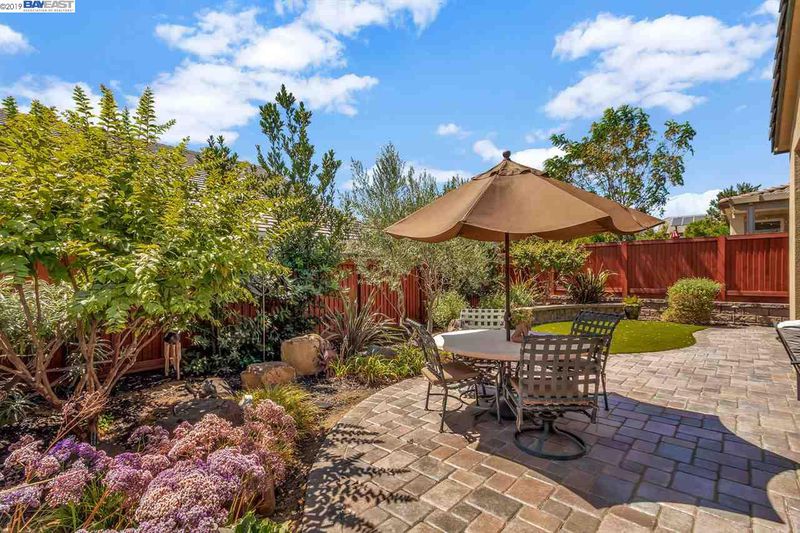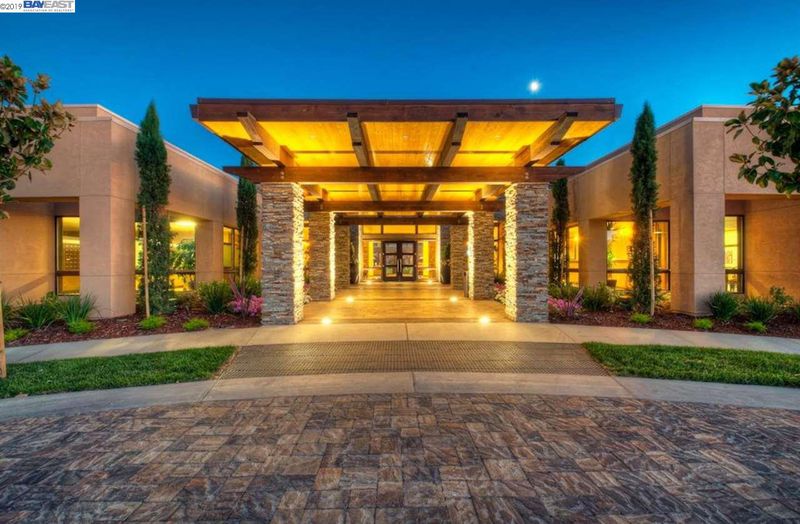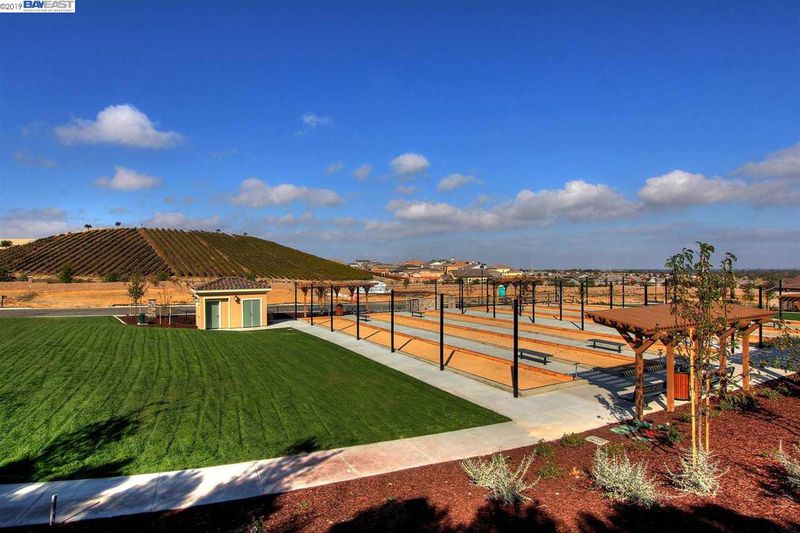 Sold At Asking
Sold At Asking
$659,950
1,468
SQ FT
$450
SQ/FT
1764 Merlot Cir
@ Miwok Ave - TRILOGY VINEYARDS, Brentwood
- 2 Bed
- 2 Bath
- 2 Park
- 1,468 sqft
- BRENTWOOD
-

Don't miss out on this EXQUISITE home in the East Bay's most desirable 55+ community - Trilogy at The Vineyards! Beautifully-designed with tasteful upgrades and decor from the moment you walk up to the sparkling glass entry door! This gorgeous home features luxurious French Oak flooring throughout, ceramic tile in laundry and bathrooms, solid surface showers and countertops, custom draperies and plantations shutters. The bright, light kitchen features upgraded cabinets, hardware, stainless appliances, and a built-in refrigerator. The Smart Space® laundry room has lots of storage and desktop space for work or hobbies! The extra large backyard has a covered patio with pavers allowing plenty of space for entertaining. The low-maintenance yard with realistic artificial turf and drip system will have you enjoying the community amenities instead of yard work! This home has a pre-paid leased solar system with Tesla - you will love your electric bills!
- Current Status
- Sold
- Sold Price
- $659,950
- Sold At List Price
- -
- Original Price
- $679,950
- List Price
- $659,950
- On Market Date
- Aug 19, 2019
- Contract Date
- Sep 20, 2019
- Close Date
- Oct 31, 2019
- Property Type
- Detached
- D/N/S
- TRILOGY VINEYARDS
- Zip Code
- 94513
- MLS ID
- 40878871
- APN
- 007-670-024-4
- Year Built
- 2015
- Stories in Building
- Unavailable
- Possession
- COE
- COE
- Oct 31, 2019
- Data Source
- MAXEBRDI
- Origin MLS System
- BAY EAST
Bright Star Christian Child Care Center
Private PK-5
Students: 65 Distance: 1.4mi
R. Paul Krey Elementary School
Public K-5 Elementary, Yr Round
Students: 859 Distance: 1.6mi
Delta Christian Academy
Private 1-12 Religious, Coed
Students: NA Distance: 1.9mi
Ron Nunn Elementary School
Public K-5 Elementary, Yr Round
Students: 650 Distance: 2.1mi
Adams (J. Douglas) Middle School
Public 6-8 Middle
Students: 1129 Distance: 2.2mi
Brentwood Elementary School
Public K-5 Elementary, Yr Round
Students: 764 Distance: 2.2mi
- Bed
- 2
- Bath
- 2
- Parking
- 2
- Attached Garage, Space Per Unit - 2
- SQ FT
- 1,468
- SQ FT Source
- Public Records
- Lot SQ FT
- 4,800.0
- Lot Acres
- 0.110193 Acres
- Kitchen
- Counter - Solid Surface, Dishwasher, Double Oven, Gas Range/Cooktop, Island, Microwave, Pantry, Refrigerator, Self-Cleaning Oven
- Cooling
- Ceiling Fan(s), Central 1 Zone A/C
- Disclosures
- Architectural Apprl Req, Mello-Roos District, Special Assmt/Bonds, Other - Call/See Agent, HOA Rental Restrictions, Senior Living
- Exterior Details
- Stucco
- Flooring
- Tile, Engineered Wood
- Foundation
- Slab
- Fire Place
- None
- Heating
- Gas
- Laundry
- In Laundry Room
- Main Level
- 2 Bedrooms, 2 Baths, Master Bedrm Suite - 1, Laundry Facility
- Possession
- COE
- Architectural Style
- Cottage
- Master Bathroom Includes
- Solid Surface, Stall Shower, Tile
- Non-Master Bathroom Includes
- Solid Surface, Stall Shower, Tile
- Construction Status
- Existing
- Additional Equipment
- Fire Sprinklers, Garage Door Opener, Mirrored Closet Door(s), Window Coverings, Tankless Water Heater
- Lot Description
- Premium Lot
- Pets
- Allowed - Yes
- Pool
- Community Fclty
- Roof
- Tile
- Solar
- Solar Electrical Leased
- Terms
- Cash, Conventional
- Water and Sewer
- Sewer System - Public, Water - Public
- Yard Description
- Back Yard, Fenced, Front Yard, Patio Covered, Side Yard, Sprinklers Automatic
- * Fee
- $333
- Name
- VINEYARDS@MARSH CREEK
- Phone
- 925-626-8150
- *Fee includes
- Common Area Maint, Management Fee, Reserves, Security/Gate Fee, and Other
MLS and other Information regarding properties for sale as shown in Theo have been obtained from various sources such as sellers, public records, agents and other third parties. This information may relate to the condition of the property, permitted or unpermitted uses, zoning, square footage, lot size/acreage or other matters affecting value or desirability. Unless otherwise indicated in writing, neither brokers, agents nor Theo have verified, or will verify, such information. If any such information is important to buyer in determining whether to buy, the price to pay or intended use of the property, buyer is urged to conduct their own investigation with qualified professionals, satisfy themselves with respect to that information, and to rely solely on the results of that investigation.
School data provided by GreatSchools. School service boundaries are intended to be used as reference only. To verify enrollment eligibility for a property, contact the school directly.
