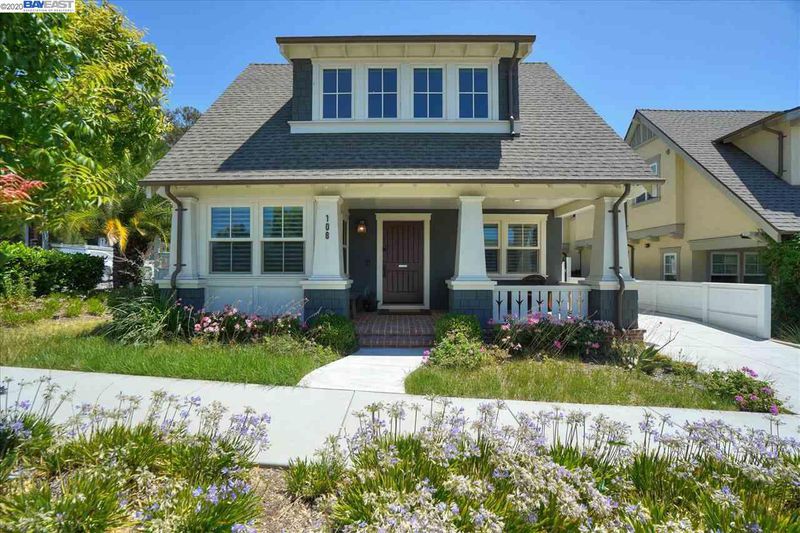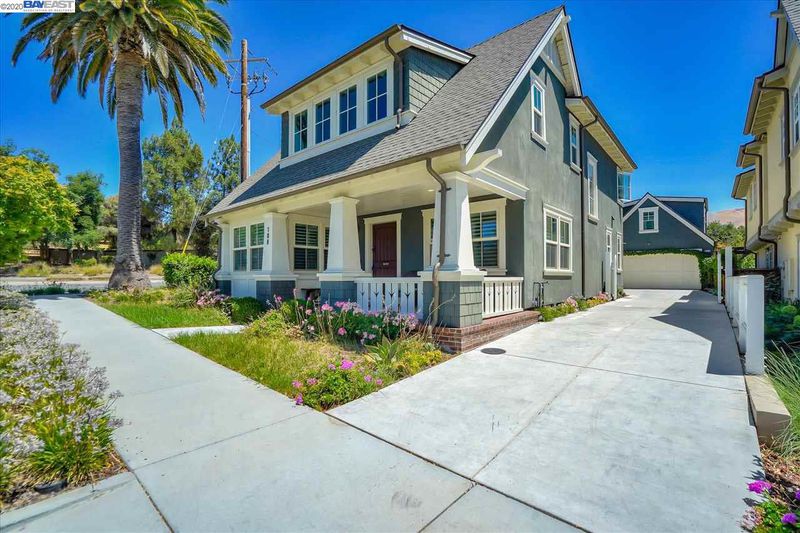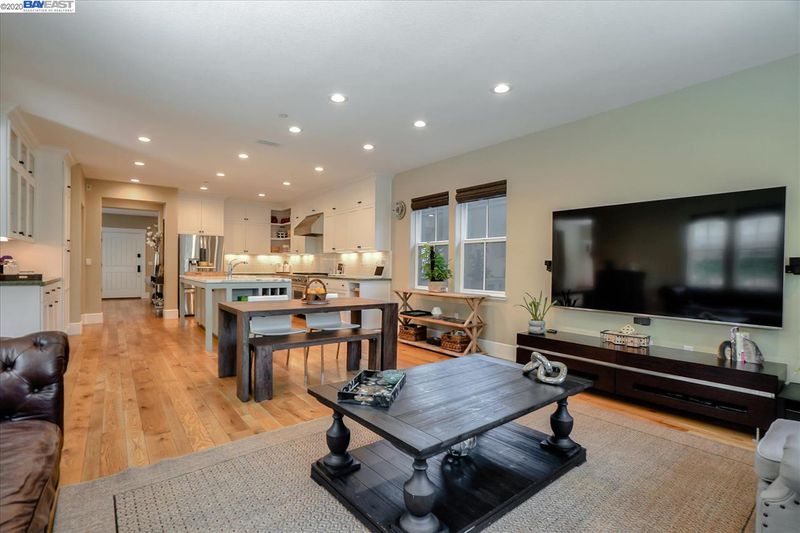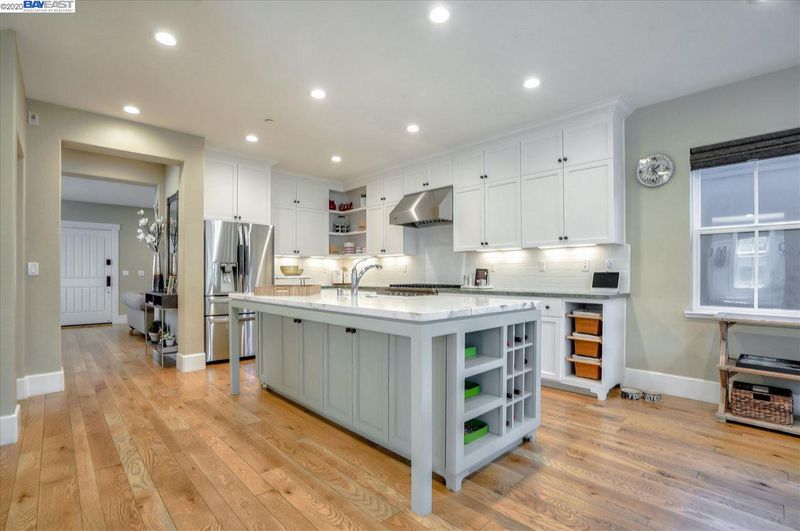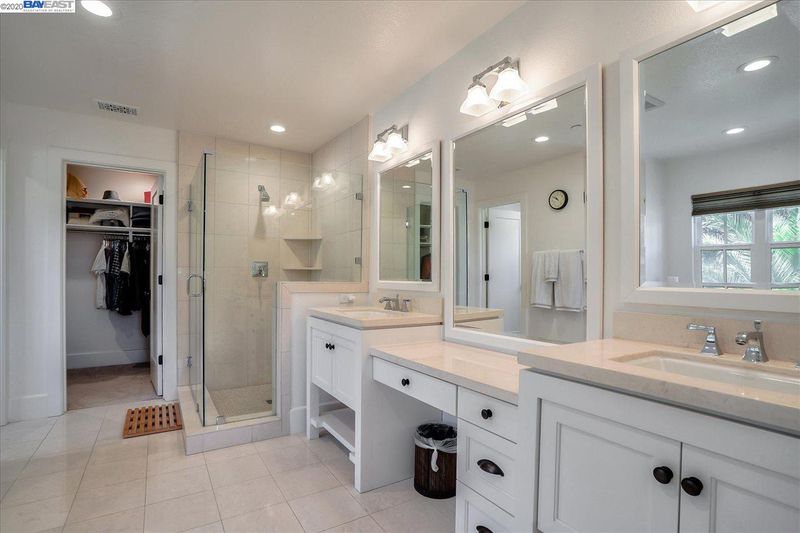 Sold 5.3% Under Asking
Sold 5.3% Under Asking
$1,900,000
2,867
SQ FT
$663
SQ/FT
108 Emory Cmn
@ Mission blvd - MISSION, Fremont
- 4 Bed
- 4.5 (4/1) Bath
- 2 Park
- 2,867 sqft
- FREMONT
-

https://108emorycommon94539mls.f8re.com/ V Tour https://vimeo.com/444568140 UNBEATABLE VALUE!! NOW OR NEVER!! HUGE PRICE REDUCTION- UNDER 2M LIKE NEW IN MISSION SCHOOL AREA. STUDIO ABOVE GARAGE WITH KITCHENETTE RENTS FOR $1500-1700. Absolutely stunning 4 year new home in desirable Mission area. 5-1/2 years builder warranty left. Shows sense of pride & is architecturally attractive. This meticulous home drenched in sunlight,is move in ready & boasts large spacious living & family rooms, expansive modern dream kitchen with large island made of Calcutta marble, loads of cabinets. Viking 6 burner stove. Hardwood floors downstairs & staircase. Mud room with extra storage.Washer & Dryer.Fridge included. Garage pre-wired for electrical vehicle. A/C. Milgard dual pane windows & doors-blocks outside noise. Extra long driveway with gate. Can park up to 5 cars. Easy maintenance backyard. Close to Mission schools, 680, shopping. Child friendly cul-de-sac.
- Current Status
- Sold
- Sold Price
- $1,900,000
- Under List Price
- 5.3%
- Original Price
- $2,135,000
- List Price
- $1,999,888
- On Market Date
- Aug 4, 2020
- Contract Date
- Nov 6, 2020
- Close Date
- Dec 11, 2020
- Property Type
- Detached
- D/N/S
- MISSION
- Zip Code
- 94539
- MLS ID
- 40915302
- APN
- 513-753-19
- Year Built
- 2016
- Stories in Building
- Unavailable
- Possession
- Negotiable
- COE
- Dec 11, 2020
- Data Source
- MAXEBRDI
- Origin MLS System
- BAY EAST
Mission San Jose High School
Public 9-12 Secondary
Students: 2046 Distance: 0.4mi
Montessori School Of Fremont
Private PK-6 Montessori, Combined Elementary And Secondary, Coed
Students: 295 Distance: 0.6mi
St. Joseph Elementary School
Private 1-8 Elementary, Religious, Coed
Students: 240 Distance: 0.6mi
Dominican Kindergarten
Private K Preschool Early Childhood Center, Elementary, Religious, Coed
Students: 30 Distance: 0.7mi
Joshua Chadbourne Elementary School
Public K-6 Elementary
Students: 734 Distance: 0.8mi
Alsion Montessori Middle / High School
Private 7-12 Montessori, Middle, High, Secondary, Nonprofit
Students: 60 Distance: 0.9mi
- Bed
- 4
- Bath
- 4.5 (4/1)
- Parking
- 2
- Detached Garage
- SQ FT
- 2,867
- SQ FT Source
- Public Records
- Lot SQ FT
- 4,940.0
- Lot Acres
- 0.113407 Acres
- Pool Info
- None
- Kitchen
- Counter - Stone, Dishwasher, Eat In Kitchen, Garbage Disposal, Gas Range/Cooktop, Island, Microwave, Pantry, Refrigerator, Self-Cleaning Oven, Updated Kitchen
- Cooling
- Central 2 Or 2+ Zones A/C, Ceiling Fan(s)
- Disclosures
- Home Warranty Plan, Nat Hazard Disclosure
- Exterior Details
- Dual Pane Windows, Stucco, Window Screens
- Flooring
- Carpet, Concrete Slab, Hardwood Floors, Tile
- Foundation
- Slab
- Fire Place
- None
- Heating
- Forced Air 2 Zns or More, Central
- Laundry
- Dryer, In Laundry Room, Washer
- Upper Level
- 4 Bedrooms, 3 Baths
- Main Level
- 0.5 Bath, Main Entry
- Views
- Mountains
- Possession
- Negotiable
- Architectural Style
- Contemporary
- Master Bathroom Includes
- Stall Shower, Sunken Tub, Tile, Updated Baths, Double Sinks
- Non-Master Bathroom Includes
- Shower Over Tub, Tile, Updated Baths, Double Sinks
- Construction Status
- Existing
- Additional Equipment
- Dryer, Garage Door Opener, Washer, Water Heater Gas, Window Coverings, Tankless Water Heater, Carbon Mon Detector, Double Strapped Water Htr, Smoke Detector
- Lot Description
- Corner, Regular, Front Yard
- Pool
- None
- Roof
- Tile
- Solar
- None
- Terms
- Cash, Conventional
- Unit Features
- Other
- Water and Sewer
- Sewer System - Public, Water - Public
- Yard Description
- Back Yard, Fenced, Front Yard, Front Porch, Low Maintenance
- * Fee
- $190
- Name
- NOT LISTED
- Phone
- 408-226-3300
- *Fee includes
- Common Area Maint, Management Fee, and Reserves
MLS and other Information regarding properties for sale as shown in Theo have been obtained from various sources such as sellers, public records, agents and other third parties. This information may relate to the condition of the property, permitted or unpermitted uses, zoning, square footage, lot size/acreage or other matters affecting value or desirability. Unless otherwise indicated in writing, neither brokers, agents nor Theo have verified, or will verify, such information. If any such information is important to buyer in determining whether to buy, the price to pay or intended use of the property, buyer is urged to conduct their own investigation with qualified professionals, satisfy themselves with respect to that information, and to rely solely on the results of that investigation.
School data provided by GreatSchools. School service boundaries are intended to be used as reference only. To verify enrollment eligibility for a property, contact the school directly.
