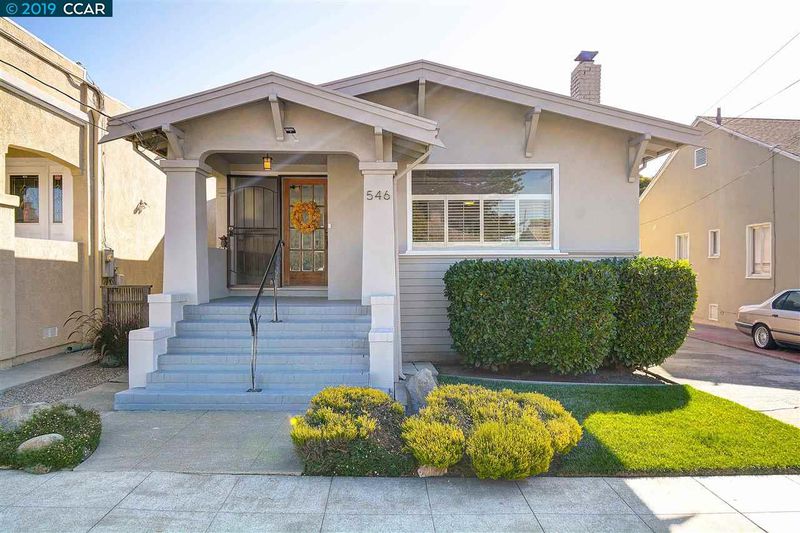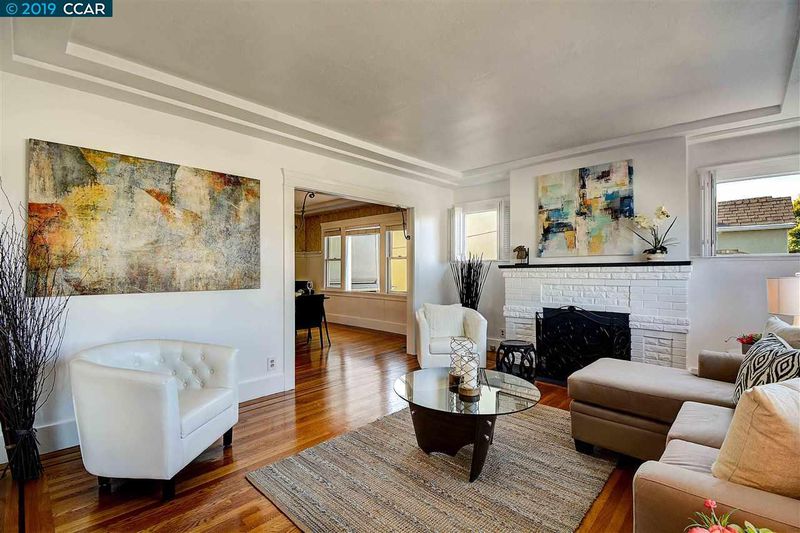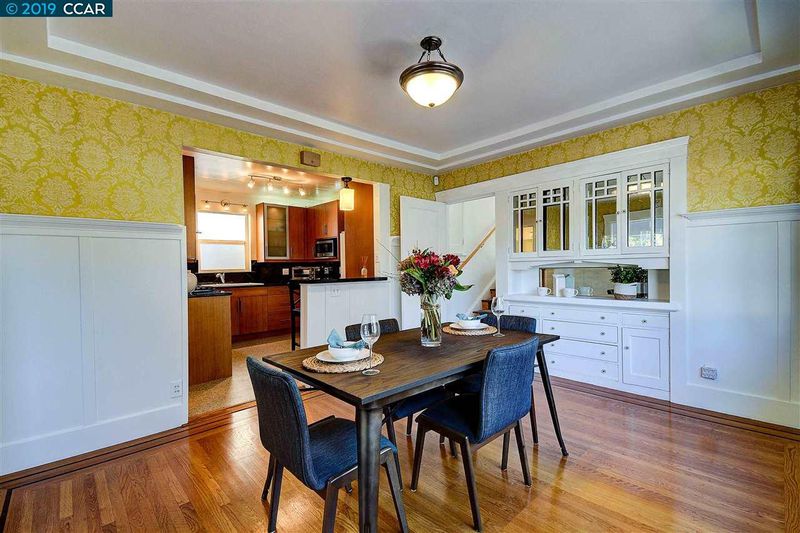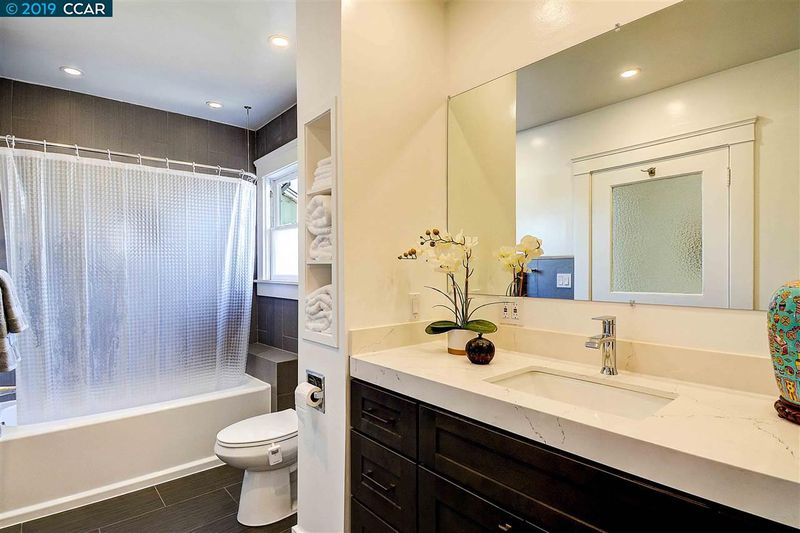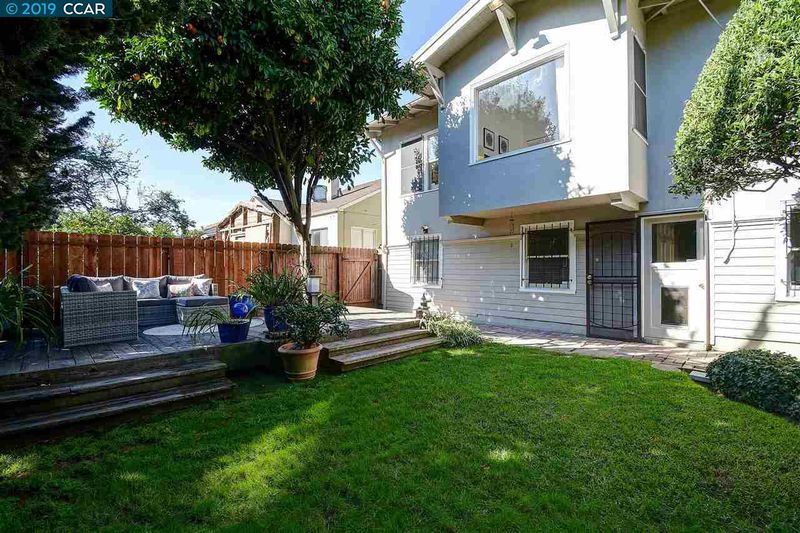 Sold 10.6% Over Asking
Sold 10.6% Over Asking
$625,000
1,339
SQ FT
$467
SQ/FT
546 43rd St
@ Barrett Ave - NE RICHMOND, Richmond
- 3 Bed
- 1.5 (1/1) Bath
- 0 Park
- 1,339 sqft
- RICHMOND
-

Combining the clean lines of midcentury modern architecture with the welcoming charm of an earlier era,this 3 bedroom,1.5 bath treasure offers style,safety,and serenity in an up-and-coming location.The house is airy and filled with natural light from the many windows on both floors,which showcase the soothing green of the manicured landscaping in front and lush vegetation in back.Original hardwood floors and wainscoting grace the living room and entryway,and the kitchen has been updated to include a stainless steel stove, modern lighting,and sleek new counters and cabinetry.The star of the adjoining dining room is an original built-in sideboard with glass-fronted cabinets.A recent seismic retrofit added cripple walls and shear walls bolted to the foundation.The upstairs bathroom has been remodeled and features radiant heating in the floor and built-in shelving.You’d never know this peaceful oasis is minutes from major freeways, public transit, shopping centers, and schools.
- Current Status
- Sold
- Sold Price
- $625,000
- Over List Price
- 10.6%
- Original Price
- $565,000
- List Price
- $565,000
- On Market Date
- Oct 17, 2019
- Contract Date
- Nov 1, 2019
- Close Date
- Nov 26, 2019
- Property Type
- Detached
- D/N/S
- NE RICHMOND
- Zip Code
- 94805
- MLS ID
- 40886251
- APN
- 517-070-016-4
- Year Built
- 1918
- Stories in Building
- Unavailable
- Possession
- COE
- COE
- Nov 26, 2019
- Data Source
- MAXEBRDI
- Origin MLS System
- CONTRA COSTA
Wilson Elementary School
Public K-6 Elementary
Students: 395 Distance: 0.2mi
Lovonya Dejean Middle School
Public 7-8 Middle
Students: 467 Distance: 0.5mi
King Elementary School
Public K-6 Elementary
Students: 470 Distance: 0.5mi
King's Academy
Private 1-12 Religious, Nonprofit
Students: NA Distance: 0.8mi
St. David's Elementary School
Private K-8 Elementary, Religious, Nonprofit
Students: 175 Distance: 0.8mi
St. Cornelius Elementary School
Private K-8 Religious, Nonprofit
Students: 143 Distance: 0.8mi
- Bed
- 3
- Bath
- 1.5 (1/1)
- Parking
- 0
- Attached Garage, Other
- SQ FT
- 1,339
- SQ FT Source
- Public Records
- Lot SQ FT
- 3,800.0
- Lot Acres
- 0.087236 Acres
- Pool Info
- None
- Kitchen
- Counter - Stone, Microwave, Range/Oven Free Standing, Refrigerator, Updated Kitchen
- Cooling
- None
- Disclosures
- None
- Exterior Details
- Stucco
- Flooring
- Hardwood Floors, Carpet
- Foundation
- Crawl Space, Partial Basement
- Fire Place
- Brick, Living Room, Woodburning
- Heating
- Forced Air 1 Zone, Wall Furnace
- Laundry
- Gas Dryer Hookup, Hookups Only
- Upper Level
- 3 Bedrooms, 1 Bath
- Main Level
- 0.5 Bath, Main Entry
- Views
- Other
- Possession
- COE
- Basement
- Other
- Architectural Style
- Mid Century Modern
- Non-Master Bathroom Includes
- Shower Over Tub, Tile, Updated Baths, Other
- Construction Status
- Existing
- Additional Equipment
- Garage Door Opener, Water Heater Gas
- Lot Description
- Level
- Pets
- Allowed - Yes
- Pool
- None
- Roof
- Composition Shingles
- Solar
- None
- Terms
- Cash, Conventional, FHA
- Unit Features
- Other
- Water and Sewer
- Sewer System - Public, Water - Public
- Yard Description
- Back Yard, Deck(s), Fenced, Front Yard
- Fee
- Unavailable
MLS and other Information regarding properties for sale as shown in Theo have been obtained from various sources such as sellers, public records, agents and other third parties. This information may relate to the condition of the property, permitted or unpermitted uses, zoning, square footage, lot size/acreage or other matters affecting value or desirability. Unless otherwise indicated in writing, neither brokers, agents nor Theo have verified, or will verify, such information. If any such information is important to buyer in determining whether to buy, the price to pay or intended use of the property, buyer is urged to conduct their own investigation with qualified professionals, satisfy themselves with respect to that information, and to rely solely on the results of that investigation.
School data provided by GreatSchools. School service boundaries are intended to be used as reference only. To verify enrollment eligibility for a property, contact the school directly.
