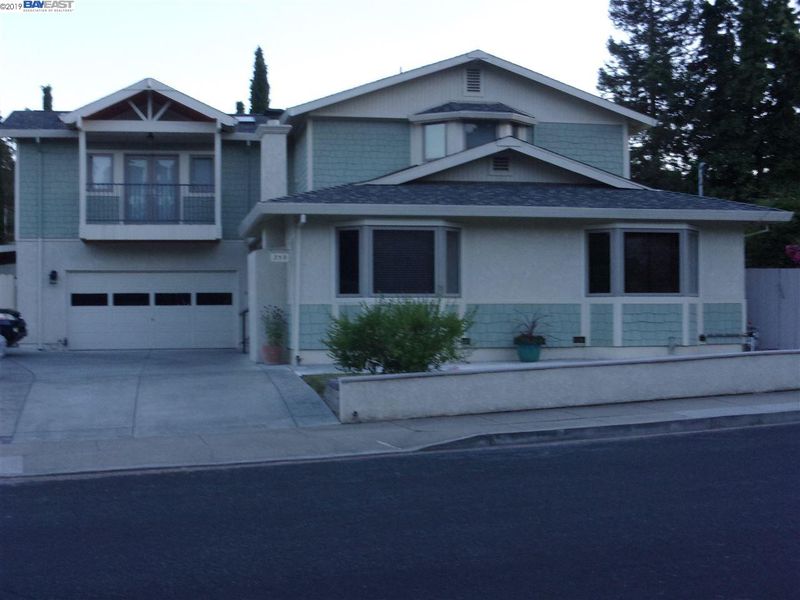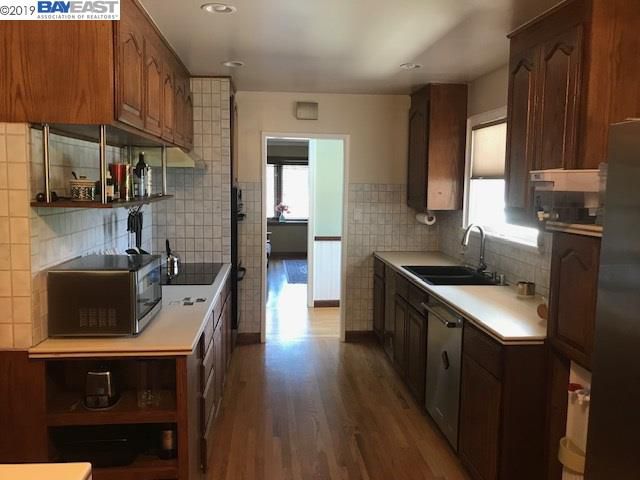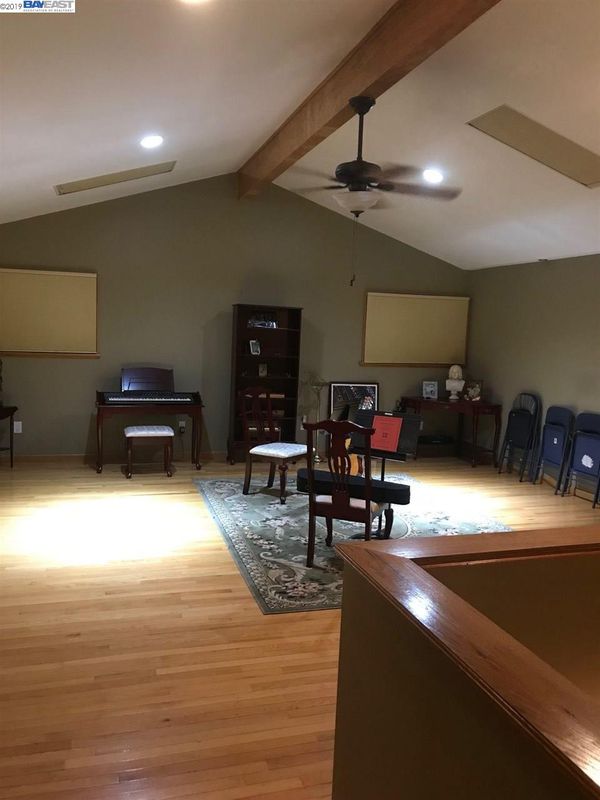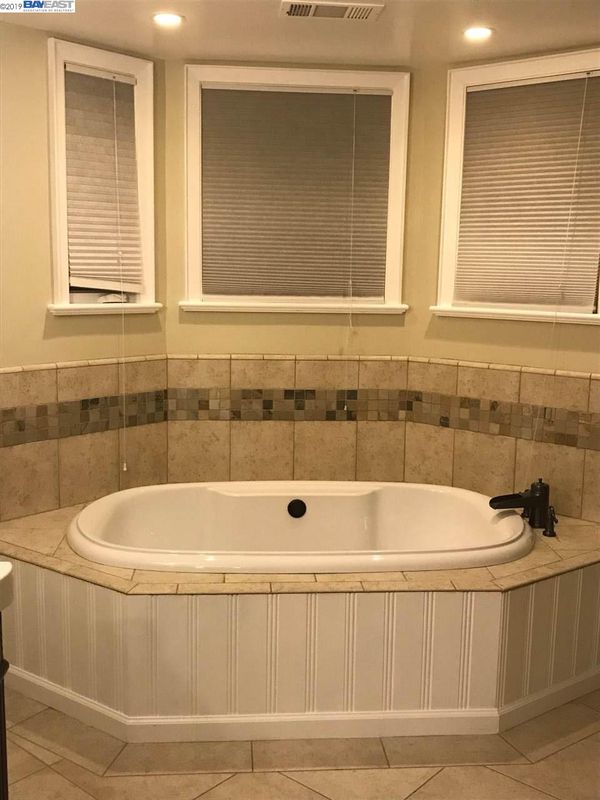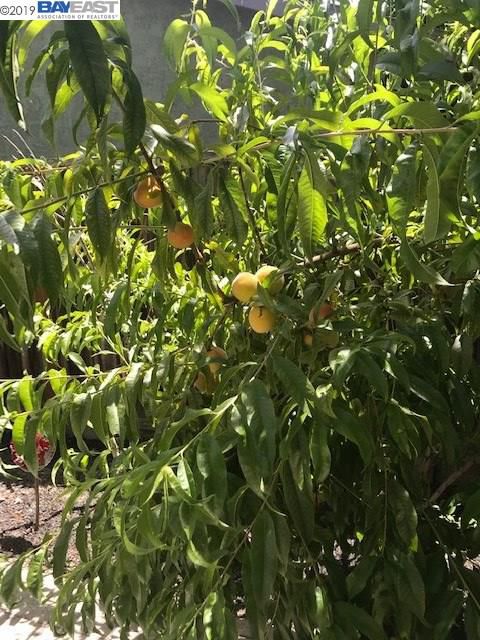 Sold 6.4% Under Asking
Sold 6.4% Under Asking
$1,175,000
2,933
SQ FT
$401
SQ/FT
359 Shenandoah Dr
@ Blue Ridge - VIRGINIA HILLS, Martinez
- 5 Bed
- 4 Bath
- 2 Park
- 2,933 sqft
- MARTINEZ
-

Well-maintained home with two master suites, possible in-law unit. Living Room, three bedrooms, master suite downstairs and large eat-in kitchen. Sliding glass door opens to covered patio and large deck area surrounded by many fruit trees and Grape vines covering Trellis. Three out buildings, she-shed, man-cave and garden shed. Wired home network, CAT6 and coax wiring, rack system in secure closet. Whole-house surge suppressor. Upstairs has large Family Room with two balconies, Den, full bath and Premium Master Suite with french doors leading to his and her huge walk-in closet with skylight, and another set of french doors lead to large Master Bath with dual sinks, soaking tub and large three-head shower, enjoy morning songbirds on the balcony. Secure garage behind fence for your sports vehicles: Jet ski, WaveRunner, motorcycles, ATVs... Lease Solar power. On the Pleasant Hill-Martinez border for easy commute to freeways/Bart. Highly rated schools. Close to Briones Park for hiking.
- Current Status
- Sold
- Sold Price
- $1,175,000
- Under List Price
- 6.4%
- Original Price
- $1,250,000
- List Price
- $1,250,000
- On Market Date
- Jun 25, 2019
- Contract Date
- Oct 1, 2019
- Close Date
- Dec 27, 2019
- Property Type
- Detached
- D/N/S
- VIRGINIA HILLS
- Zip Code
- 94553
- MLS ID
- 40871652
- APN
- 164-205-022-1
- Year Built
- 1963
- Stories in Building
- Unavailable
- Possession
- COE
- COE
- Dec 27, 2019
- Data Source
- MAXEBRDI
- Origin MLS System
- BAY EAST
Pleasant Hill Adventist Academy
Private K-12 Combined Elementary And Secondary, Religious, Coed
Students: 148 Distance: 1.1mi
Valhalla Elementary School
Public K-5 Elementary
Students: 569 Distance: 1.2mi
Strandwood Elementary School
Public K-5 Elementary
Students: 622 Distance: 1.5mi
Christ The King Elementary School
Private K-8 Elementary, Religious, Coed
Students: 318 Distance: 1.5mi
Valley View Middle School
Public 6-8 Middle
Students: 815 Distance: 1.7mi
College Park High School
Public 9-12 Secondary
Students: 2036 Distance: 1.7mi
- Bed
- 5
- Bath
- 4
- Parking
- 2
- Attached Garage, Detached Garage, Int Access From Garage, Off Street Parking, Workshop in Garage
- SQ FT
- 2,933
- SQ FT Source
- Public Records
- Lot SQ FT
- 9,000.0
- Lot Acres
- 0.206612 Acres
- Kitchen
- 220 Volt Outlet, Breakfast Bar, Counter - Solid Surface, Dishwasher, Double Oven, Eat In Kitchen, Electric Range/Cooktop, Garbage Disposal, Ice Maker Hookup, Oven Built-in, Pantry, Range/Oven Built-in, Self-Cleaning Oven
- Cooling
- Ceiling Fan(s), Central 2 Or 2+ Zones A/C, Whole House Fan
- Disclosures
- Home Warranty Plan, Nat Hazard Disclosure, Probate/Independent Adm
- Exterior Details
- Composition Shingles, Dual Pane Windows, Stucco, Shingles
- Flooring
- Hardwood Flrs Throughout, Tile
- Foundation
- Crawl Space
- Fire Place
- Fireplace Insert, Living Room
- Heating
- Forced Air 2 Zns or More, Radiant
- Laundry
- 220 Volt Outlet
- Upper Level
- 1 Bedroom, 2 Baths, Master Bedrm Suites - 2
- Main Level
- 4 Bedrooms, 2 Baths, Master Bedrm Suite - 1, Laundry Facility, Main Entry
- Possession
- COE
- Architectural Style
- Contemporary
- Construction Status
- Existing
- Additional Equipment
- Fire Alarm System, Garage Door Opener, Window Coverings, Tankless Water Heater
- Lot Description
- Level
- Pool
- None
- Roof
- Composition Shingles
- Solar
- Solar Electrical Leased
- Terms
- Cash, Conventional
- Water and Sewer
- Sewer System - Public, Water - Public
- Yard Description
- Back Yard, Deck(s), Fenced, Front Yard, Patio Covered, Side Yard, Sprinklers Automatic, Sprinklers Back, Sprinklers Front, Sprinklers Side, Tool Shed
- Fee
- Unavailable
MLS and other Information regarding properties for sale as shown in Theo have been obtained from various sources such as sellers, public records, agents and other third parties. This information may relate to the condition of the property, permitted or unpermitted uses, zoning, square footage, lot size/acreage or other matters affecting value or desirability. Unless otherwise indicated in writing, neither brokers, agents nor Theo have verified, or will verify, such information. If any such information is important to buyer in determining whether to buy, the price to pay or intended use of the property, buyer is urged to conduct their own investigation with qualified professionals, satisfy themselves with respect to that information, and to rely solely on the results of that investigation.
School data provided by GreatSchools. School service boundaries are intended to be used as reference only. To verify enrollment eligibility for a property, contact the school directly.
