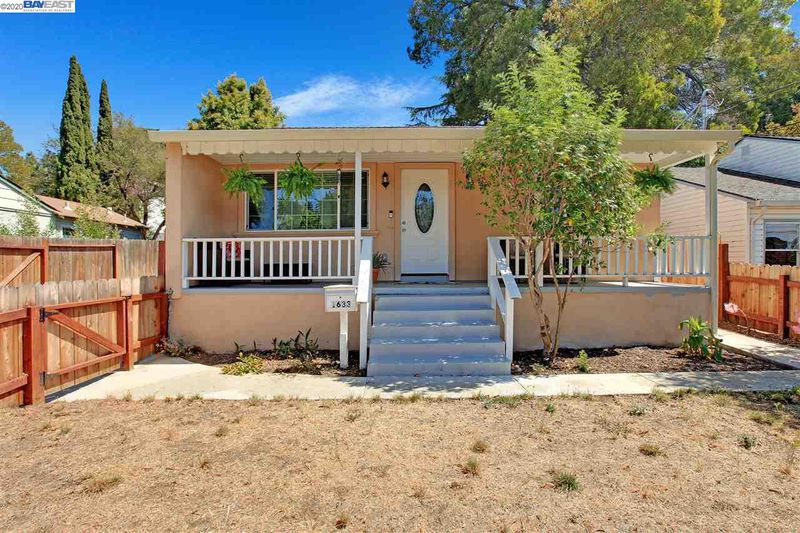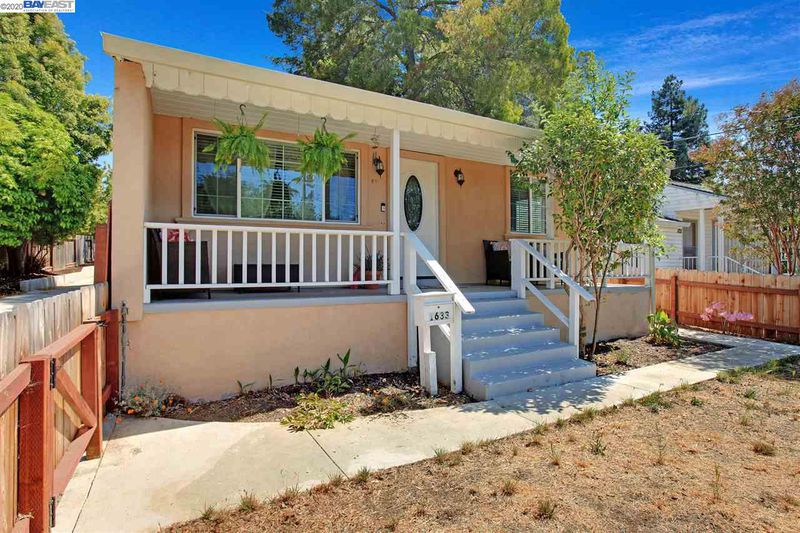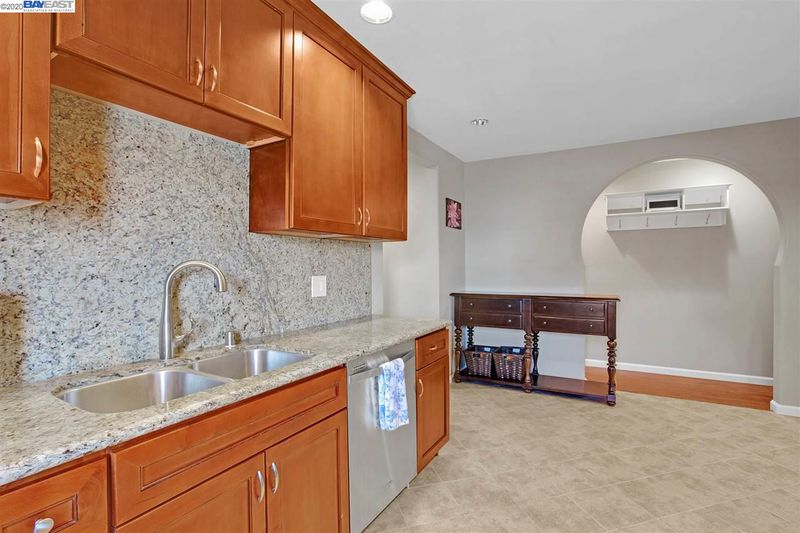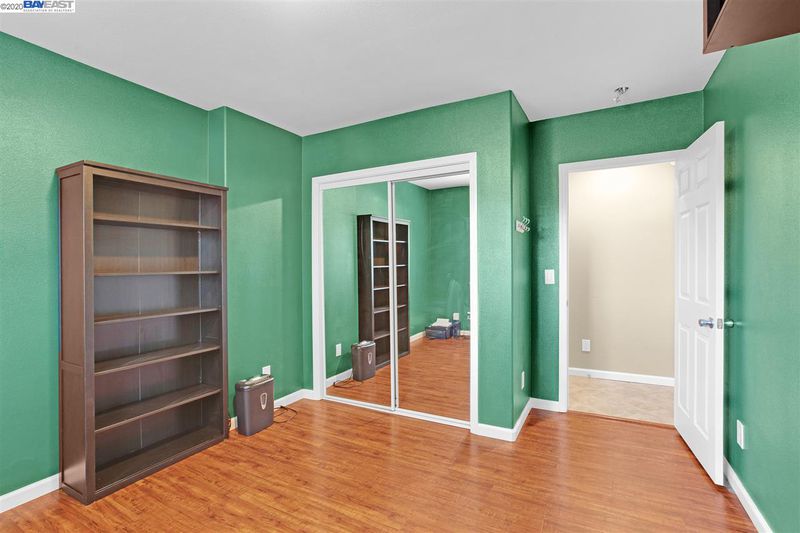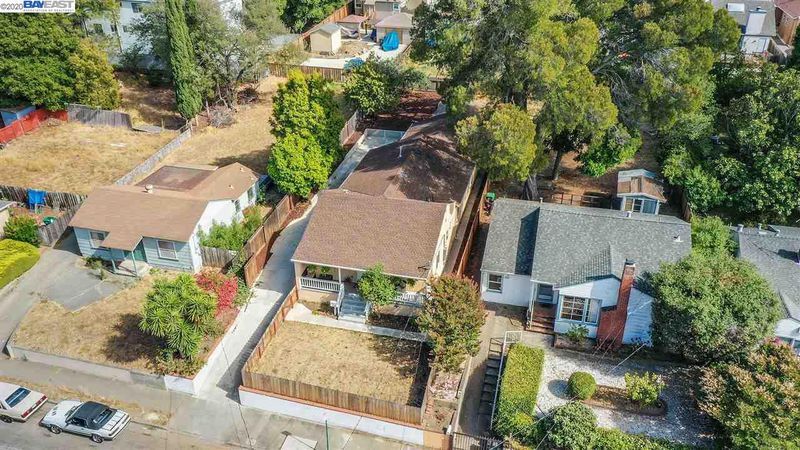 Sold 7.0% Over Asking
Sold 7.0% Over Asking
$792,000
1,460
SQ FT
$542
SQ/FT
1633 C St
@ 7th or Foothill - None, Hayward
- 4 Bed
- 3 Bath
- 2 Park
- 1,460 sqft
- HAYWARD
-

Need space to work from home? Look no further, this home has 2 Master Suites with 2 other bedrooms/office and 3 full bathrooms. Want privacy or space for children or pets to roam and play? This home has that as well, newer fence surrounds entire property. Do not let the year built fool you, this was a complete remodel with permits in 2014! Front Master Suite includes a beautiful built-in murphy bed with shelves, engineered hardwood floors in beautiful condition and 3 attics! Refrigerator, washer & dryer stay w/out warranty. Grapefruit, plum and apple trees. Previous seller put more than $200,000 in upgrades with permits, per builder 1484 sq ft, however differs from county records, buyers and agent to verify. No More Offers, in receipt of 10 and countering a few! Thank you!
- Current Status
- Sold
- Sold Price
- $792,000
- Over List Price
- 7.0%
- Original Price
- $719,999
- List Price
- $739,950
- On Market Date
- Jul 17, 2020
- Contract Date
- Aug 21, 2020
- Close Date
- Sep 24, 2020
- Property Type
- Detached
- D/N/S
- None
- Zip Code
- 94541-3023
- MLS ID
- 40912705
- APN
- 427-61-33
- Year Built
- 1947
- Stories in Building
- Unavailable
- Possession
- COE
- COE
- Sep 24, 2020
- Data Source
- MAXEBRDI
- Origin MLS System
- BAY EAST
Stellar Preparatory High School
Private 9
Students: NA Distance: 0.1mi
Knowledge Enlightens You (Key) Academy
Charter K-8
Students: 563 Distance: 0.1mi
Faith Ringgold School of Arts and Science
Public K-8 Elementary
Students: 132 Distance: 0.2mi
Hayward High School
Public 9-12 Secondary
Students: 1637 Distance: 0.4mi
Vita Academy
Private 1-6
Students: NA Distance: 0.5mi
All Saints Catholic School
Private PK-8 Religious, Nonprofit
Students: 229 Distance: 0.5mi
- Bed
- 4
- Bath
- 3
- Parking
- 2
- Garage Parking
- SQ FT
- 1,460
- SQ FT Source
- Other
- Lot SQ FT
- 7,500.0
- Lot Acres
- 0.172176 Acres
- Kitchen
- Counter - Stone, Dishwasher, Garbage Disposal, Gas Range/Cooktop, Microwave, Refrigerator, Updated Kitchen
- Cooling
- Central 1 Zone A/C
- Disclosures
- None
- Exterior Details
- Stucco
- Flooring
- Engineered Wood
- Fire Place
- None
- Heating
- Forced Air 1 Zone
- Laundry
- 220 Volt Outlet, In Laundry Room
- Main Level
- 2 Bedrooms, 3 Baths, Master Bedrm Suites - 2, Main Entry
- Possession
- COE
- Architectural Style
- Traditional
- Master Bathroom Includes
- Stall Shower, Updated Baths
- Non-Master Bathroom Includes
- Shower Over Tub, Tile, Updated Baths
- Construction Status
- Existing
- Additional Equipment
- Dryer, Garage Door Opener, Washer, Water Heater Gas
- Lot Description
- Regular, Up Slope
- Pool
- None
- Roof
- Composition Shingles
- Solar
- None
- Terms
- Cash, Conventional, 1031 Exchange, FHA, VA
- Water and Sewer
- Sewer System - Public, Water - Public
- Yard Description
- Back Yard, Fenced, Front Yard
- Fee
- Unavailable
MLS and other Information regarding properties for sale as shown in Theo have been obtained from various sources such as sellers, public records, agents and other third parties. This information may relate to the condition of the property, permitted or unpermitted uses, zoning, square footage, lot size/acreage or other matters affecting value or desirability. Unless otherwise indicated in writing, neither brokers, agents nor Theo have verified, or will verify, such information. If any such information is important to buyer in determining whether to buy, the price to pay or intended use of the property, buyer is urged to conduct their own investigation with qualified professionals, satisfy themselves with respect to that information, and to rely solely on the results of that investigation.
School data provided by GreatSchools. School service boundaries are intended to be used as reference only. To verify enrollment eligibility for a property, contact the school directly.
